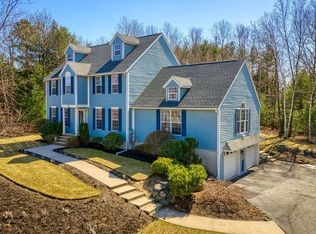Sold for $1,040,000
$1,040,000
5 Campbell Rd, Middleton, MA 01949
3beds
3,551sqft
Single Family Residence
Built in 1995
0.92 Acres Lot
$1,036,600 Zestimate®
$293/sqft
$5,254 Estimated rent
Home value
$1,036,600
$943,000 - $1.14M
$5,254/mo
Zestimate® history
Loading...
Owner options
Explore your selling options
What's special
Welcome to 5 Campbell Rd—a beautifully maintained home on a quiet, tree-lined street in one of Middleton’s most desirable neighborhoods. This home features a bright, open layout with spacious rooms, hardwood floors, and abundant natural light. The functional kitchen offers ample storage and flows into a cozy dining area and large family room—perfect for entertaining. The first-floor primary bedroom includes a newly renovated en-suite bath, while two large bedrooms upstairs offer great closet space. Enjoy additional living space in the finished basement. Relax on the large farmer’s porch or entertain on the back deck overlooking a beautifully landscaped backyard—ideal for summer gatherings. Conveniently located near shops, schools, and major highways for easy commuting. This home blends charm, functionality, and curb appeal in a fantastic location.
Zillow last checked: 8 hours ago
Listing updated: June 27, 2025 at 07:01am
Listed by:
Brian Reardon 978-626-2984,
Five Mark Realty Group LLC 978-539-7335
Bought with:
Olga Rotaru
LAER Realty Partners
Source: MLS PIN,MLS#: 73372986
Facts & features
Interior
Bedrooms & bathrooms
- Bedrooms: 3
- Bathrooms: 3
- Full bathrooms: 3
Primary bedroom
- Features: Bathroom - Full, Bathroom - Double Vanity/Sink, Ceiling Fan(s), Walk-In Closet(s), Flooring - Hardwood, Balcony / Deck, Exterior Access
- Level: First
Bedroom 2
- Features: Closet, Flooring - Wall to Wall Carpet
- Level: Second
Bedroom 3
- Features: Closet, Flooring - Wall to Wall Carpet
- Level: Second
Bathroom 1
- Features: Bathroom - Full
- Level: First
Bathroom 2
- Features: Bathroom - Full
- Level: First
Bathroom 3
- Features: Bathroom - Full
- Level: Second
Dining room
- Level: First
Family room
- Level: First
Kitchen
- Level: First
Office
- Level: First
Heating
- Forced Air, Natural Gas
Cooling
- Central Air
Appliances
- Included: Gas Water Heater, Water Heater, Oven, Dishwasher, Trash Compactor, Range, Refrigerator, Freezer, Washer, Dryer
- Laundry: First Floor, Gas Dryer Hookup, Washer Hookup
Features
- Home Office, Central Vacuum
- Flooring: Tile, Carpet, Hardwood
- Basement: Partially Finished
- Number of fireplaces: 1
Interior area
- Total structure area: 3,551
- Total interior livable area: 3,551 sqft
- Finished area above ground: 3,143
- Finished area below ground: 408
Property
Parking
- Total spaces: 8
- Parking features: Attached, Under, Paved Drive, Off Street
- Attached garage spaces: 2
- Uncovered spaces: 6
Features
- Patio & porch: Deck, Deck - Wood, Covered
- Exterior features: Deck, Deck - Wood, Covered Patio/Deck
Lot
- Size: 0.92 Acres
- Features: Corner Lot, Wooded, Level
Details
- Parcel number: M:0019 B:0000 L:0088 W,3787510
- Zoning: R1B
Construction
Type & style
- Home type: SingleFamily
- Architectural style: Cape
- Property subtype: Single Family Residence
Materials
- Frame
- Foundation: Concrete Perimeter
- Roof: Shingle
Condition
- Year built: 1995
Utilities & green energy
- Electric: 200+ Amp Service
- Sewer: Private Sewer
- Water: Public
- Utilities for property: for Gas Range, for Gas Oven, for Gas Dryer, Washer Hookup
Community & neighborhood
Community
- Community features: Shopping, Walk/Jog Trails, Medical Facility, Bike Path, Conservation Area, Highway Access, Public School
Location
- Region: Middleton
- Subdivision: Middleton Heights
Other
Other facts
- Listing terms: Other (See Remarks)
Price history
| Date | Event | Price |
|---|---|---|
| 6/25/2025 | Sold | $1,040,000-3.3%$293/sqft |
Source: MLS PIN #73372986 Report a problem | ||
| 5/28/2025 | Contingent | $1,075,000$303/sqft |
Source: MLS PIN #73372986 Report a problem | ||
| 5/23/2025 | Price change | $1,075,000-6.5%$303/sqft |
Source: MLS PIN #73372986 Report a problem | ||
| 5/12/2025 | Listed for sale | $1,150,000+41962.9%$324/sqft |
Source: MLS PIN #73372986 Report a problem | ||
| 1/22/1996 | Sold | $2,734$1/sqft |
Source: Public Record Report a problem | ||
Public tax history
| Year | Property taxes | Tax assessment |
|---|---|---|
| 2025 | $11,225 -9.2% | $944,100 -9.9% |
| 2024 | $12,358 -5.2% | $1,048,200 +3.5% |
| 2023 | $13,030 | $1,012,400 |
Find assessor info on the county website
Neighborhood: 01949
Nearby schools
GreatSchools rating
- 7/10Howe-Manning Elementary SchoolGrades: PK,3-6Distance: 0.9 mi
- 6/10Masconomet Regional Middle SchoolGrades: 7-8Distance: 2.3 mi
- 9/10Masconomet Regional High SchoolGrades: 9-12Distance: 2.3 mi
Schools provided by the listing agent
- Elementary: Fuller Meadow
- Middle: Howe Manning
- High: Masconomet
Source: MLS PIN. This data may not be complete. We recommend contacting the local school district to confirm school assignments for this home.
Get a cash offer in 3 minutes
Find out how much your home could sell for in as little as 3 minutes with a no-obligation cash offer.
Estimated market value$1,036,600
Get a cash offer in 3 minutes
Find out how much your home could sell for in as little as 3 minutes with a no-obligation cash offer.
Estimated market value
$1,036,600
