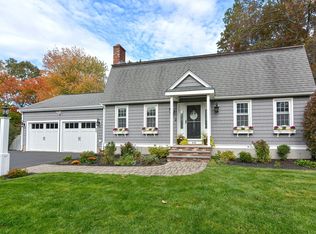Location,Location... Eden Park!! Here is a chance for you to gain entry into this exclusive North Attleboro neighborhood at a price you can afford. Houses are selling for $500,000-600,000 in this family friendly community. This home boasts a recently renovated kitchen and bathrooms with stainless steel appliances, granite countertops, central air, finished walkout basement with a separate full bathroom, entrance and terrace for a teen suite or entry and shower for workers who should shower safely before entering the family living space.
This property is off market, which means it's not currently listed for sale or rent on Zillow. This may be different from what's available on other websites or public sources.
