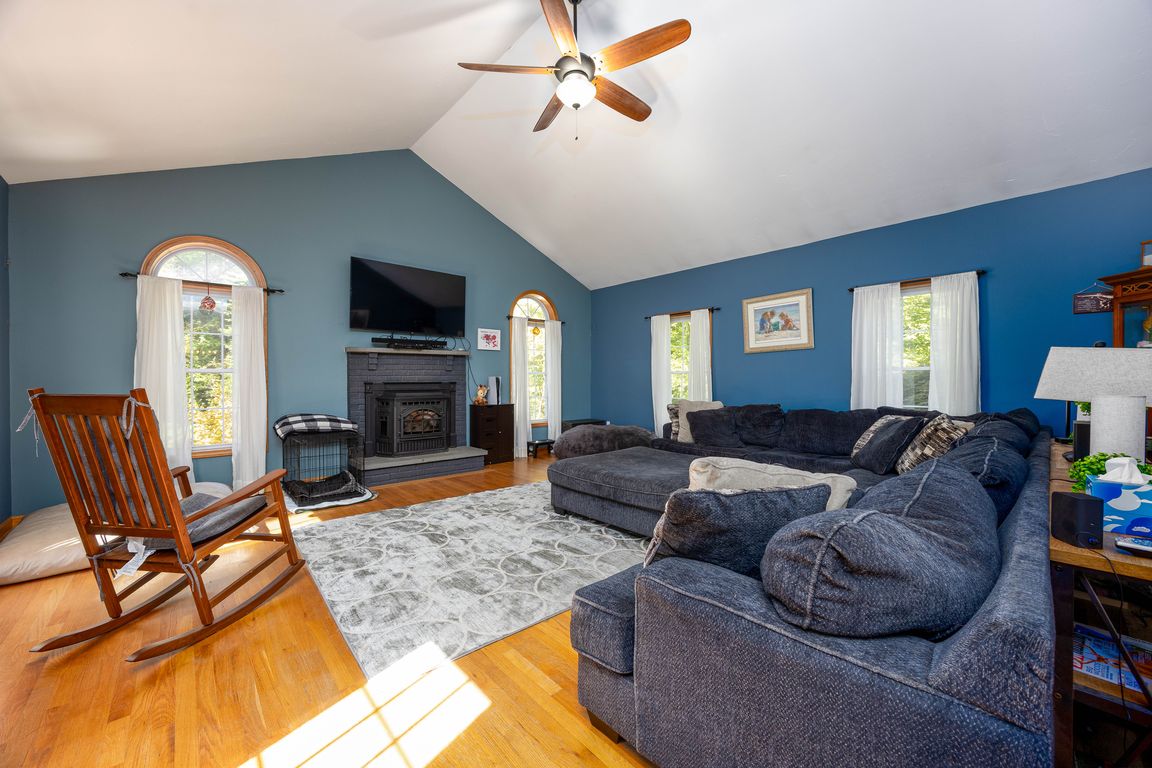Open: 10/11 11am-2pm

Active
$1,050,000
5beds
3,700sqft
5 Carons Way, Brookline, NH 03033
5beds
3,700sqft
Single family residence
Built in 2005
7.07 Acres
3 Garage spaces
$284 price/sqft
What's special
Nestled smartly and privately on over 7 acres of agricultural land and in the Hollis Brookline School district sits this impeccably maintained Colonial Style home with ADU or In-law apartment complete with its own utilities and address (5a). Over 3700’ of living space includes 4 large bedrooms in the main ...
- 10 days |
- 1,332 |
- 52 |
Source: PrimeMLS,MLS#: 5062849
Travel times
Family Room
Kitchen
Primary Bedroom
Zillow last checked: 7 hours ago
Listing updated: October 02, 2025 at 03:37pm
Listed by:
Jim Cardello,
BHHS Verani Londonderry Cell:603-568-1576
Source: PrimeMLS,MLS#: 5062849
Facts & features
Interior
Bedrooms & bathrooms
- Bedrooms: 5
- Bathrooms: 4
- Full bathrooms: 2
- 3/4 bathrooms: 1
- 1/2 bathrooms: 1
Heating
- Propane, Forced Air, Hot Air, Zoned
Cooling
- Central Air
Appliances
- Included: Dishwasher, Microwave, Electric Range, Refrigerator, Electric Stove
Features
- Cathedral Ceiling(s), Ceiling Fan(s), In-Law/Accessory Dwelling, Kitchen Island, Kitchen/Dining, Primary BR w/ BA, Walk-In Closet(s)
- Flooring: Carpet, Hardwood, Tile
- Basement: Full,Interior Entry
- Number of fireplaces: 2
- Fireplace features: Gas, 2 Fireplaces
Interior area
- Total structure area: 5,550
- Total interior livable area: 3,700 sqft
- Finished area above ground: 3,700
- Finished area below ground: 0
Video & virtual tour
Property
Parking
- Total spaces: 3
- Parking features: Crushed Stone, Gravel
- Garage spaces: 3
Accessibility
- Accessibility features: 1st Floor Bedroom, 1st Floor Full Bathroom, 1st Floor Hrd Surfce Flr, 1st Floor Laundry
Features
- Levels: Two
- Stories: 2
- Exterior features: Deck, Shed
- Has private pool: Yes
- Pool features: Above Ground
- Frontage length: Road frontage: 600
Lot
- Size: 7.07 Acres
- Features: Agricultural, Country Setting, Field/Pasture, Landscaped, Level, Wooded, Rural
Details
- Parcel number: BRKLM0000FL000014S000002
- Zoning description: RESIDE
Construction
Type & style
- Home type: SingleFamily
- Architectural style: Colonial
- Property subtype: Single Family Residence
Materials
- Wood Frame, Vinyl Exterior
- Foundation: Poured Concrete
- Roof: Architectural Shingle
Condition
- New construction: No
- Year built: 2005
Utilities & green energy
- Electric: 200+ Amp Service, Circuit Breakers
- Sewer: Leach Field, Septic Tank
- Utilities for property: Propane
Community & HOA
Location
- Region: Brookline
Financial & listing details
- Price per square foot: $284/sqft
- Tax assessed value: $857,500
- Annual tax amount: $19,388
- Date on market: 9/28/2025