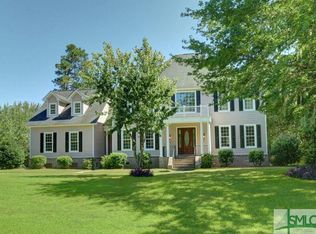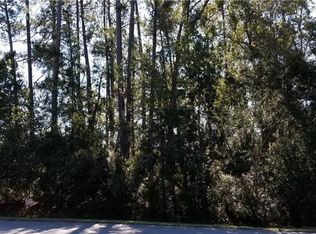This is the ideal property for those wanting to enjoy the islands lifestyle in a unique home. This all brick home features a gorgeous marsh view and is located only minutes from the Yacht Club. Hardwood floors and plantation shutters are found throughout the home. A large great room includes a gas fireplace and built-in shelves and cabinets. A formal dining room is accented with crown molding, wainscoting, and chair rail and both a chandelier and recessed lighting. A large home office boasts a built-in desk, cabinets and shelves that are both beautiful and functional. The kitchen includes tile counters, breakfast bar, and island with a gas cooktop. Built-in oven and microwave, dishwasher, and refrigerator are included. The master suite has an en-suite bath with double sink vanity, jetted tub, and separate shower. 2 bedrooms share a Jack-n-Jill bath. The upstairs bedroom has a private bath. The large deck and screened gazebo are ideal for relaxing & enjoying the outdoors.
This property is off market, which means it's not currently listed for sale or rent on Zillow. This may be different from what's available on other websites or public sources.


