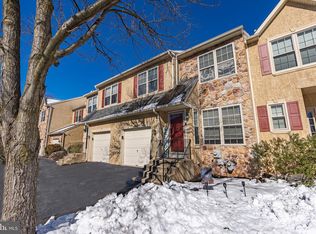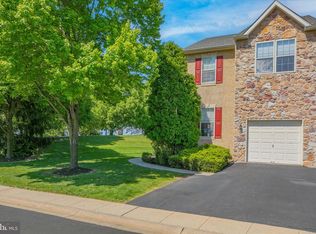Sold for $459,900
$459,900
5 Chadwick Cir, Eagleville, PA 19403
3beds
2,140sqft
Townhouse
Built in 2000
1,152 Square Feet Lot
$464,800 Zestimate®
$215/sqft
$2,866 Estimated rent
Home value
$464,800
$432,000 - $497,000
$2,866/mo
Zestimate® history
Loading...
Owner options
Explore your selling options
What's special
Welcome to 5 Chadwick Circle a Charming Townhome located in Worcester Twp-Eagleville, Pa within the Award-winning Methacton School District, This stunning interior townhouse nestled in the desirable Chadwick Place community. This meticulously maintained home, built in 2000, offers a perfect blend of comfort, style, and convenience. Including 3 bedrooms, 2.5 baths, and over 2000 sq. ft. of living space, and partially finished basement that provides additional space for recreation and plenty of storage. This property is ideal for families or individuals seeking a spacious and modern home. Key Features: Open Floor Plan: Enjoy a bright and airy layout with 9+ ft ceilings, a cathedral ceiling in the family room, and skylights that create a welcoming, bright atmosphere. Open Air Loft is perfect for relaxing or use as an office while enjoying the rear scenic view. Gourmet Kitchen: The kitchen features UPGRADED REFINISHED CABINETS AND NEW QUARTZ COUNTERTOPS , NEW KITCHEN PHOTOS SATURDAY 8-30, electric cooking, a pantry closet, an island, perfect for preparing meals and entertaining guests. 2nd level offers a Primary Suite: The spacious primary bedroom includes a ceiling fan, walk-in closet, and a luxurious en-suite bath. Hall bath, laundry room Outdoor Living: Relax on the large deck and enjoy the peaceful surroundings included for your enjoyment is a barbecue grill and outdoor table and chairs Attached Garage & Driveway: Parking is a breeze with a 1-car attached garage and parking 2 additional vehicles in the driveway with guest parking just steps away. Additional Highlights: Newer Heater & Central Air conditioning and energy-efficient windows ensure year-round comfort. Stylish refinished include wood floors, a gas fireplace, and modern appliances. Don’t miss this opportunity to own a move-in-ready home in a prime location close to Collegeville Bakery with great food, with one of the best cheesesteaks in the area, (is the general consensus), Town Center with many restaurants, shopping, including Wegmans, the Movie Tavern for a movie and a meal while you enjoy your movie! Also Close to major roads and highways that can take you to the King of Prussia Mall, Downtown Philadelphia and the New Jersey Shores. Also just minutes to Evansburg State Park for fun activities like hiking, picnicking and fishing. Replaced in the last 5 years are the roof , water heater, heater, air conditioner, and gutters Included: Washer, dryer, refrigerator, and freezer in the garage, barbecue grill and outdoor table and chairs NO SHOWINGS UNTIL 8-31 - Your Dream Home awaits you at 5 Chadwick Pl – make it yours today!
Zillow last checked: 8 hours ago
Listing updated: October 08, 2025 at 05:01pm
Listed by:
John Price 484-686-7584,
Realty One Group Restore - BlueBell
Bought with:
Kathy Cicala, RS284281
RE/MAX Achievers-Collegeville
Source: Bright MLS,MLS#: PAMC2148576
Facts & features
Interior
Bedrooms & bathrooms
- Bedrooms: 3
- Bathrooms: 3
- Full bathrooms: 2
- 1/2 bathrooms: 1
- Main level bathrooms: 1
Primary bedroom
- Features: Ceiling Fan(s)
- Level: Upper
- Area: 192 Square Feet
- Dimensions: 16 X 12
Bedroom 1
- Features: Ceiling Fan(s)
- Level: Upper
- Area: 120 Square Feet
- Dimensions: 12 X 10
Bedroom 2
- Level: Upper
- Area: 110 Square Feet
- Dimensions: 11 X 10
Dining room
- Level: Main
- Area: 156 Square Feet
- Dimensions: 13 X 12
Family room
- Level: Main
- Area: 204 Square Feet
- Dimensions: 17 X 12
Half bath
- Features: Flooring - Ceramic Tile
- Level: Lower
- Area: 0 Square Feet
- Dimensions: 0 x 0
Kitchen
- Features: Kitchen - Electric Cooking, Pantry
- Level: Main
- Area: 170 Square Feet
- Dimensions: 17 X 10
Living room
- Level: Main
- Area: 156 Square Feet
- Dimensions: 13 X 12
Other
- Description: RETREAT
- Level: Upper
- Area: 90 Square Feet
- Dimensions: 10 X 9
Other
- Description: SUN ROOM
- Level: Main
- Area: 60 Square Feet
- Dimensions: 10 X 6
Heating
- Forced Air, Natural Gas
Cooling
- Central Air, Electric
Appliances
- Included: Microwave, Built-In Range, Dishwasher, Gas Water Heater
- Laundry: Upper Level
Features
- Primary Bath(s), Breakfast Area, Combination Dining/Living, Open Floorplan, Kitchen Island, Pantry, Walk-In Closet(s), Cathedral Ceiling(s), 9'+ Ceilings
- Flooring: Wood, Carpet
- Doors: Six Panel, Storm Door(s)
- Windows: Double Hung, Energy Efficient, Skylight(s)
- Basement: Full,Partially Finished
- Number of fireplaces: 1
- Fireplace features: Mantel(s), Gas/Propane
Interior area
- Total structure area: 2,140
- Total interior livable area: 2,140 sqft
- Finished area above ground: 2,140
- Finished area below ground: 0
Property
Parking
- Total spaces: 3
- Parking features: Garage Faces Front, Attached, Driveway, Off Street
- Attached garage spaces: 1
- Uncovered spaces: 2
Accessibility
- Accessibility features: None
Features
- Levels: Two
- Stories: 2
- Patio & porch: Deck
- Exterior features: Lighting, Rain Gutters, Sidewalks, Street Lights
- Pool features: None
Lot
- Size: 1,152 sqft
- Dimensions: 24.00 x 0.00
Details
- Additional structures: Above Grade, Below Grade
- Parcel number: 670000580154
- Zoning: R50
- Zoning description: Townhome
- Special conditions: Standard
- Other equipment: Negotiable
Construction
Type & style
- Home type: Townhouse
- Architectural style: Colonial
- Property subtype: Townhouse
Materials
- Stucco, Stone
- Foundation: Concrete Perimeter
- Roof: Asphalt,Shingle
Condition
- Very Good
- New construction: No
- Year built: 2000
Utilities & green energy
- Electric: 200+ Amp Service
- Sewer: Public Sewer
- Water: Public
Community & neighborhood
Location
- Region: Eagleville
- Subdivision: Chadwick Pl
- Municipality: WORCESTER TWP
HOA & financial
HOA
- Has HOA: Yes
- HOA fee: $135 monthly
- Services included: Common Area Maintenance, Maintenance Grounds, Snow Removal, Trash
- Association name: CHADWICK PLACE
Other
Other facts
- Listing agreement: Exclusive Right To Sell
- Listing terms: Cash,Conventional
- Ownership: Fee Simple
Price history
| Date | Event | Price |
|---|---|---|
| 10/8/2025 | Sold | $459,900$215/sqft |
Source: | ||
| 8/25/2025 | Pending sale | $459,900$215/sqft |
Source: | ||
| 7/29/2025 | Listed for sale | $459,900+50.8%$215/sqft |
Source: | ||
| 11/15/2006 | Sold | $305,000+61.9%$143/sqft |
Source: Public Record Report a problem | ||
| 12/15/2000 | Sold | $188,335$88/sqft |
Source: Public Record Report a problem | ||
Public tax history
| Year | Property taxes | Tax assessment |
|---|---|---|
| 2024 | $6,433 | $172,360 |
| 2023 | $6,433 +4.8% | $172,360 |
| 2022 | $6,141 +2% | $172,360 |
Find assessor info on the county website
Neighborhood: 19403
Nearby schools
GreatSchools rating
- 6/10Skyview Upper El SchoolGrades: 5-6Distance: 2 mi
- 8/10Arcola Intrmd SchoolGrades: 7-8Distance: 2.1 mi
- 8/10Methacton High SchoolGrades: 9-12Distance: 0.3 mi
Schools provided by the listing agent
- Middle: Arcola
- High: Methacton
- District: Methacton
Source: Bright MLS. This data may not be complete. We recommend contacting the local school district to confirm school assignments for this home.
Get a cash offer in 3 minutes
Find out how much your home could sell for in as little as 3 minutes with a no-obligation cash offer.
Estimated market value
$464,800

