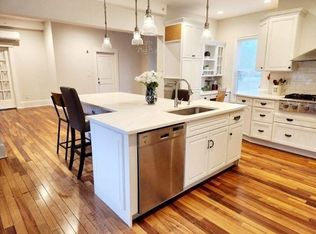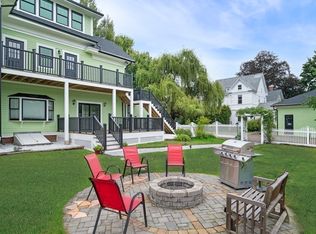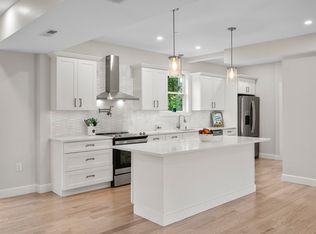Sold for $825,000 on 08/29/24
$825,000
5 Chester St, Danvers, MA 01923
3beds
1,850sqft
Single Family Residence
Built in 1900
10,410 Square Feet Lot
$844,400 Zestimate®
$446/sqft
$3,713 Estimated rent
Home value
$844,400
$768,000 - $929,000
$3,713/mo
Zestimate® history
Loading...
Owner options
Explore your selling options
What's special
Breathtaking 3 bedroom, 1.5 bathroom Victorian with 1850 SF of living space located in a select section of Danvers, close to Peabody Institute Library and beautiful Mill Pond! Meticulously restored throughout - first stop the kitchen, fully renovated, with new windows, custom cabinetry, white oak flooring, quartzite countertops, Café induction range, vented hood, farmers sink, recessed lighting, recessed Mitsubishi heating & cooling system. Butler’s pantry and 1/2 bathroom follow suit, with no detail spared. On the second floor, the full bathroom is also fully renovated with a steam shower, soaking tub, and custom tile. Remaining rooms have been refurbished and preserved, highlighting the historic features of the house with 9-foot ceilings, period built-ins and woodwork throughout, and charming “sleeping porch”. Two bonus spaces -full basement currently used as a workspace & large attic full of potential. Two car, EV-ready, garage, new electrical, and a large lot complete the package!
Zillow last checked: 8 hours ago
Listing updated: August 30, 2024 at 03:52am
Listed by:
Elizabeth Walters 617-438-3665,
Coldwell Banker Realty - Marblehead 781-631-9511
Bought with:
Andrew DiNuccio
eXp Realty
Source: MLS PIN,MLS#: 73265545
Facts & features
Interior
Bedrooms & bathrooms
- Bedrooms: 3
- Bathrooms: 2
- Full bathrooms: 1
- 1/2 bathrooms: 1
- Main level bathrooms: 1
Primary bedroom
- Features: Ceiling Fan(s), Closet, Flooring - Hardwood, Window(s) - Bay/Bow/Box, Lighting - Overhead, Crown Molding
- Level: Second
- Area: 255
- Dimensions: 17 x 15
Bedroom 2
- Features: Ceiling Fan(s), Closet, Flooring - Hardwood, Lighting - Overhead
- Level: Second
- Area: 132
- Dimensions: 12 x 11
Bedroom 3
- Features: Ceiling Fan(s), Closet, Flooring - Hardwood, Lighting - Overhead
- Level: Second
- Area: 132
- Dimensions: 12 x 11
Primary bathroom
- Features: No
Bathroom 1
- Features: Bathroom - Half, Flooring - Stone/Ceramic Tile, Remodeled, Lighting - Overhead
- Level: Main,First
- Area: 20
- Dimensions: 5 x 4
Bathroom 2
- Features: Bathroom - Full, Bathroom - Tiled With Tub & Shower, Ceiling Fan(s), Flooring - Stone/Ceramic Tile, Recessed Lighting, Remodeled, Lighting - Sconce, Beadboard, Pedestal Sink, Soaking Tub
- Level: Second
- Area: 48
- Dimensions: 8 x 6
Dining room
- Features: Closet, Closet/Cabinets - Custom Built, Flooring - Hardwood, Lighting - Pendant, Crown Molding
- Level: Main,First
- Area: 168
- Dimensions: 14 x 12
Kitchen
- Features: Flooring - Hardwood, Flooring - Stone/Ceramic Tile, Pantry, Countertops - Stone/Granite/Solid, Countertops - Upgraded, Kitchen Island, Cabinets - Upgraded, Country Kitchen, Deck - Exterior, Exterior Access, Recessed Lighting, Remodeled, Stainless Steel Appliances, Storage, Wine Chiller, Lighting - Pendant, Crown Molding
- Level: Main,First
- Area: 169
- Dimensions: 13 x 13
Living room
- Features: Flooring - Hardwood, Window(s) - Bay/Bow/Box, Lighting - Pendant, Pocket Door
- Level: Main,First
- Area: 391
- Dimensions: 23 x 17
Heating
- Hot Water, Natural Gas
Cooling
- Central Air
Appliances
- Laundry: Closet/Cabinets - Custom Built, Flooring - Hardwood, Main Level, Recessed Lighting, Remodeled, Crown Molding, First Floor
Features
- Play Room
- Flooring: Tile, Hardwood, Pine, Flooring - Hardwood
- Windows: Screens
- Basement: Full,Interior Entry
- Has fireplace: No
Interior area
- Total structure area: 1,850
- Total interior livable area: 1,850 sqft
Property
Parking
- Total spaces: 6
- Parking features: Detached, Paved Drive, Off Street
- Garage spaces: 2
- Uncovered spaces: 4
Features
- Patio & porch: Porch, Deck, Covered
- Exterior features: Porch, Deck, Covered Patio/Deck, Rain Gutters, Screens
Lot
- Size: 10,410 sqft
- Features: Level
Details
- Parcel number: 1879411
- Zoning: RES
Construction
Type & style
- Home type: SingleFamily
- Architectural style: Victorian
- Property subtype: Single Family Residence
Materials
- Frame
- Foundation: Stone
- Roof: Shingle,Rubber
Condition
- Year built: 1900
Utilities & green energy
- Electric: 200+ Amp Service
- Sewer: Public Sewer
- Water: Public
Community & neighborhood
Community
- Community features: Public Transportation, Shopping, Park, Walk/Jog Trails, House of Worship
Location
- Region: Danvers
- Subdivision: Mill Pond
Price history
| Date | Event | Price |
|---|---|---|
| 8/29/2024 | Sold | $825,000+4.4%$446/sqft |
Source: MLS PIN #73265545 | ||
| 7/25/2024 | Contingent | $790,000$427/sqft |
Source: MLS PIN #73265545 | ||
| 7/17/2024 | Listed for sale | $790,000+75.2%$427/sqft |
Source: MLS PIN #73265545 | ||
| 7/27/2018 | Sold | $451,000+6.1%$244/sqft |
Source: Public Record | ||
| 5/23/2018 | Pending sale | $425,000$230/sqft |
Source: Keller Williams Realty #72326788 | ||
Public tax history
| Year | Property taxes | Tax assessment |
|---|---|---|
| 2025 | $6,862 +3.2% | $624,400 +4.3% |
| 2024 | $6,649 +5.1% | $598,500 +11.2% |
| 2023 | $6,325 | $538,300 |
Find assessor info on the county website
Neighborhood: 01923
Nearby schools
GreatSchools rating
- 7/10Great Oak Elementary SchoolGrades: K-5Distance: 0.8 mi
- 4/10Holten Richmond Middle SchoolGrades: 6-8Distance: 0.7 mi
- 7/10Danvers High SchoolGrades: 9-12Distance: 1.5 mi
Schools provided by the listing agent
- Elementary: Great Oak
- Middle: Holton Richmond
- High: Danvers Public
Source: MLS PIN. This data may not be complete. We recommend contacting the local school district to confirm school assignments for this home.
Get a cash offer in 3 minutes
Find out how much your home could sell for in as little as 3 minutes with a no-obligation cash offer.
Estimated market value
$844,400
Get a cash offer in 3 minutes
Find out how much your home could sell for in as little as 3 minutes with a no-obligation cash offer.
Estimated market value
$844,400


