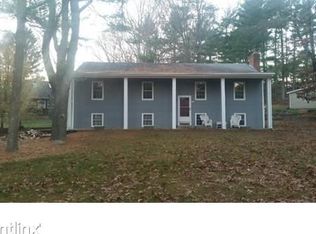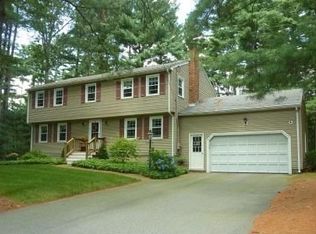BRAND NEW SEPTIC SYSTEM !!! Meticulously maintained Ranch perfectly situated on beautiful level lot with nothing to do but move in! This home will welcome you from the minute you step foot in the door.The value is clear among the aesthetics, efficiency, and a superb location! Light and bright sun splashed kitchen, highlighted with a large center island and beautiful backsplash! Need flexible living space? Use adjoining (updated) rooms, for dining, office, den, playroom...whatever you may need. Entertaining is easy with the open floor plan, large rooms, sun-room which opens to beautiful stone patio, and finished basement! Freshly painted walls, Gas furnace (2014), Central AC unit (2016), irrigation system with artesian well (2016), Exterior paint(2014), Energy efficient doors(2014),Mass save(2014), Gorgeous landscaping,...Too many updates to list. This home absolutely has it all!!
This property is off market, which means it's not currently listed for sale or rent on Zillow. This may be different from what's available on other websites or public sources.

