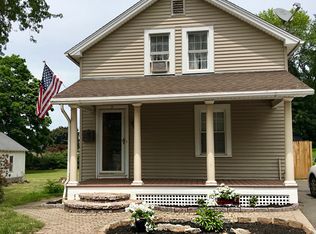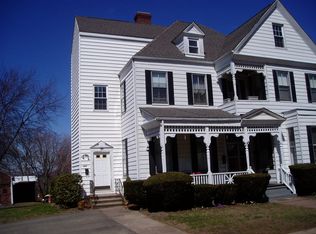Sold for $320,500 on 07/28/23
$320,500
5 Coe Avenue, Portland, CT 06480
4beds
1,824sqft
Single Family Residence
Built in 1927
8,276.4 Square Feet Lot
$374,900 Zestimate®
$176/sqft
$3,453 Estimated rent
Home value
$374,900
$356,000 - $394,000
$3,453/mo
Zestimate® history
Loading...
Owner options
Explore your selling options
What's special
Charming farmhouse style colonial is just a short walk to Riverside Park, CT river, shops and restaurants! Bigger than meets the eye, the 2005 two-story addition ensures there's plenty of room for everyone. The welcoming covered front porch leads to the formal living room with gleaming hardwood floors and wood burning stove. The dining area with charming built-ins opens to the kitchen with generous cabinetry and stainlesss steel appliances and the family room. Convenient first floor full bath with shower and laundry hook-ups! Two staircases, one leading to the primary suite with full bath. The front staircase leads to three more bedrooms and yet another full bath. Other features include thermopane windows, a walk-up attic, and public water and sewer! The backyard adorned with fruit trees and flowers is the prefect place to relax. Welcome Home!
Zillow last checked: 8 hours ago
Listing updated: July 09, 2024 at 08:18pm
Listed by:
Siobhan McLaughlin Team,
Siobhan McLaughlin 860-250-5985,
William Raveis Real Estate 860-344-1658
Bought with:
Catherine P. Carone, RES.0805272
Agnelli Real Estate
Source: Smart MLS,MLS#: 170568289
Facts & features
Interior
Bedrooms & bathrooms
- Bedrooms: 4
- Bathrooms: 3
- Full bathrooms: 3
Primary bedroom
- Features: Full Bath, Stall Shower, Wall/Wall Carpet
- Level: Upper
Bedroom
- Features: Hardwood Floor
- Level: Upper
Bedroom
- Features: Hardwood Floor
- Level: Upper
Bedroom
- Features: Wall/Wall Carpet
- Level: Upper
Dining room
- Features: Built-in Features, Hardwood Floor
- Level: Main
Family room
- Features: Full Bath, Laundry Hookup
- Level: Main
Kitchen
- Features: Hardwood Floor
- Level: Main
Living room
- Features: Hardwood Floor, Wood Stove
- Level: Main
Heating
- Baseboard, Oil
Cooling
- Ceiling Fan(s)
Appliances
- Included: Oven/Range, Microwave, Refrigerator, Dishwasher, Water Heater
- Laundry: Main Level
Features
- Windows: Thermopane Windows
- Basement: Full
- Attic: Walk-up,Storage
- Has fireplace: No
Interior area
- Total structure area: 1,824
- Total interior livable area: 1,824 sqft
- Finished area above ground: 1,824
Property
Parking
- Parking features: Unpaved, Driveway, Off Street, Private
- Has uncovered spaces: Yes
Features
- Patio & porch: Patio, Porch
- Exterior features: Fruit Trees, Garden, Rain Gutters
- Waterfront features: River Front, Water Community, Walk to Water
Lot
- Size: 8,276 sqft
- Features: Rolling Slope
Details
- Additional structures: Shed(s)
- Parcel number: 1034073
- Zoning: R10
Construction
Type & style
- Home type: SingleFamily
- Architectural style: Colonial,Farm House
- Property subtype: Single Family Residence
Materials
- Vinyl Siding
- Foundation: Concrete Perimeter, Stone
- Roof: Asphalt
Condition
- New construction: No
- Year built: 1927
Utilities & green energy
- Sewer: Public Sewer
- Water: Public
Green energy
- Energy efficient items: Windows
Community & neighborhood
Community
- Community features: Playground, Shopping/Mall
Location
- Region: Portland
Price history
| Date | Event | Price |
|---|---|---|
| 7/28/2023 | Sold | $320,500-1.4%$176/sqft |
Source: | ||
| 7/28/2023 | Listed for sale | $325,000$178/sqft |
Source: | ||
| 6/23/2023 | Pending sale | $325,000$178/sqft |
Source: | ||
| 6/7/2023 | Price change | $325,000-1.5%$178/sqft |
Source: | ||
| 5/27/2023 | Price change | $329,900-2.4%$181/sqft |
Source: | ||
Public tax history
| Year | Property taxes | Tax assessment |
|---|---|---|
| 2025 | $5,790 -12.2% | $164,010 |
| 2024 | $6,592 +23.8% | $164,010 |
| 2023 | $5,324 +0.1% | $164,010 |
Find assessor info on the county website
Neighborhood: 06480
Nearby schools
GreatSchools rating
- 7/10Brownstone Intermediate SchoolGrades: 5-6Distance: 0.4 mi
- 7/10Portland Middle SchoolGrades: 7-8Distance: 0.6 mi
- 5/10Portland High SchoolGrades: 9-12Distance: 0.6 mi
Schools provided by the listing agent
- High: Portland
Source: Smart MLS. This data may not be complete. We recommend contacting the local school district to confirm school assignments for this home.

Get pre-qualified for a loan
At Zillow Home Loans, we can pre-qualify you in as little as 5 minutes with no impact to your credit score.An equal housing lender. NMLS #10287.
Sell for more on Zillow
Get a free Zillow Showcase℠ listing and you could sell for .
$374,900
2% more+ $7,498
With Zillow Showcase(estimated)
$382,398
