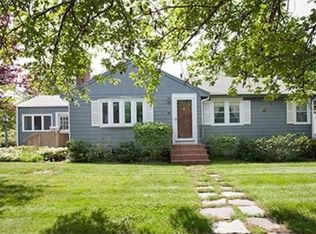Sold for $645,000
$645,000
5 Colonial Rd, Beverly, MA 01915
3beds
1,540sqft
Single Family Residence
Built in 1957
0.25 Acres Lot
$742,100 Zestimate®
$419/sqft
$3,762 Estimated rent
Home value
$742,100
$705,000 - $787,000
$3,762/mo
Zestimate® history
Loading...
Owner options
Explore your selling options
What's special
Nestled on a quiet cul-de-sac in a fantastic neighborhood, this move-in-ready Beverly beauty sits on a large 11,000+ square foot lot and offers comfort and convenience. The spacious living room welcomes you with a fireplace, built-ins, and a bay window. Hardwood floors grace most of the home.. Beautiful kitchen with Premium Cherry Cabinetss, recessed lighting, granite counters and stainless steel appliances. The dining area leads to a sunroom that overlooks the large landscaped yard and composite deck. The upper level also features 3 bedrooms and gorgeous bathroom with double vanity sinks and tiled glass shower. Lower level is a family room (currently used as a 4th bedroom) and also has a half bath and laundry with new washer. All appliance included. One car attached garage with Newer Garage Door & Opener and interior access to the family room. Outside a stone fire pit encircled by pavers is great for sitting by the fire on those cold fall/winter evenings.
Zillow last checked: 8 hours ago
Listing updated: April 10, 2024 at 08:29am
Listed by:
Jim Armstrong 978-394-6736,
Armstrong Field Real Estate 978-740-8700
Bought with:
Sean Page
Signature Page Real Estate, LLC
Source: MLS PIN,MLS#: 73196671
Facts & features
Interior
Bedrooms & bathrooms
- Bedrooms: 3
- Bathrooms: 2
- Full bathrooms: 1
- 1/2 bathrooms: 1
Primary bedroom
- Features: Ceiling Fan(s), Flooring - Wall to Wall Carpet
- Level: First
- Dimensions: 140 x 137
Bedroom 2
- Features: Flooring - Wall to Wall Carpet
- Level: First
- Dimensions: 117 x 116
Bedroom 3
- Features: Flooring - Wall to Wall Carpet
- Level: First
- Dimensions: 116 x 109
Bathroom 1
- Features: Bathroom - Full
- Level: First
- Dimensions: 109 x 95
Bathroom 2
- Features: Bathroom - Half
- Level: Basement
- Dimensions: 710 x 68
Dining room
- Features: Flooring - Hardwood
- Level: First
- Dimensions: 109 x 82
Family room
- Features: Exterior Access
- Level: Basement
- Dimensions: 250 x 125
Kitchen
- Features: Flooring - Hardwood, Dining Area, Countertops - Stone/Granite/Solid, Cabinets - Upgraded
- Level: First
- Dimensions: 1311 x 109
Living room
- Features: Flooring - Hardwood, Window(s) - Bay/Bow/Box
- Level: First
- Dimensions: 127 x 214
Heating
- Baseboard, Oil
Cooling
- Window Unit(s)
Appliances
- Included: Range, Dishwasher, Refrigerator, Washer, Dryer
- Laundry: In Basement
Features
- Ceiling Fan(s), Sun Room
- Flooring: Carpet, Hardwood, Laminate
- Doors: French Doors
- Windows: Insulated Windows
- Basement: Full,Finished,Partially Finished,Walk-Out Access,Interior Entry,Garage Access,Sump Pump,Concrete
- Number of fireplaces: 1
- Fireplace features: Living Room
Interior area
- Total structure area: 1,540
- Total interior livable area: 1,540 sqft
Property
Parking
- Total spaces: 3
- Parking features: Under, Paved Drive, Paved
- Attached garage spaces: 1
- Uncovered spaces: 2
Features
- Levels: Multi/Split
- Patio & porch: Deck
- Exterior features: Balcony / Deck, Deck, Storage
- Waterfront features: 1 to 2 Mile To Beach
Lot
- Size: 0.25 Acres
- Features: Cul-De-Sac, Level
Details
- Parcel number: M:0068 B:0119 L:,4189298
- Zoning: R10
Construction
Type & style
- Home type: SingleFamily
- Architectural style: Colonial
- Property subtype: Single Family Residence
Materials
- Frame
- Foundation: Concrete Perimeter
- Roof: Shingle
Condition
- Year built: 1957
Utilities & green energy
- Electric: Circuit Breakers
- Sewer: Public Sewer
- Water: Public
- Utilities for property: for Electric Range
Community & neighborhood
Community
- Community features: Public Transportation, Shopping, Medical Facility
Location
- Region: Beverly
Price history
| Date | Event | Price |
|---|---|---|
| 4/1/2024 | Sold | $645,000-5.1%$419/sqft |
Source: MLS PIN #73196671 Report a problem | ||
| 2/7/2024 | Price change | $679,900-6.9%$441/sqft |
Source: MLS PIN #73196671 Report a problem | ||
| 1/25/2024 | Listed for sale | $729,900+28.3%$474/sqft |
Source: MLS PIN #73196671 Report a problem | ||
| 2/12/2021 | Sold | $569,000$369/sqft |
Source: MLS PIN #72765745 Report a problem | ||
| 1/8/2021 | Contingent | $569,000$369/sqft |
Source: MLS PIN #72765745 Report a problem | ||
Public tax history
| Year | Property taxes | Tax assessment |
|---|---|---|
| 2025 | $6,761 +0.7% | $615,200 +2.9% |
| 2024 | $6,712 +6.9% | $597,700 +7.2% |
| 2023 | $6,279 | $557,600 |
Find assessor info on the county website
Neighborhood: 01915
Nearby schools
GreatSchools rating
- 8/10North Beverly Elementary SchoolGrades: K-4Distance: 0.3 mi
- 4/10Briscoe Middle SchoolGrades: 5-8Distance: 0.9 mi
- 5/10Beverly High SchoolGrades: 9-12Distance: 0.8 mi
Get a cash offer in 3 minutes
Find out how much your home could sell for in as little as 3 minutes with a no-obligation cash offer.
Estimated market value$742,100
Get a cash offer in 3 minutes
Find out how much your home could sell for in as little as 3 minutes with a no-obligation cash offer.
Estimated market value
$742,100
