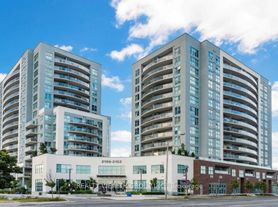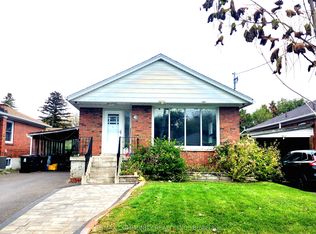A Specious Bungalow in a Great Location of Wexford-Maryvale Community. Featuring Two bedroom & One Large Size Den for the Use of Multi-purpose. Large Family Size Kitchen Shows Skylight/Granite Counter Top & SS Appliances. Private Laundry at Same floor. Large Windows with Coverings. Large Front Porch, Nice Deck and Backyard. 2/3 Car Parking Space. Short walk to Schools and Park. Few Minutes to DVP and Highway 401., Costco Retail and shopping Plaza, etc., Very Nice living for any small family with a great neighbors in a Convenient Location. This bungalow has a Separate two more Nice Furnished Rooms with Separate door & Washroom @ Upper Level above the Garage. It also is open to accommodate another closed family members or Friends to Share Kitchen and Laundry but with a Higher Possible Rent . Tenant Pays 60.00% utility Bills.
IDX information is provided exclusively for consumers' personal, non-commercial use, that it may not be used for any purpose other than to identify prospective properties consumers may be interested in purchasing, and that data is deemed reliable but is not guaranteed accurate by the MLS .
House for rent
C$2,800/mo
5 Compton Dr, Toronto, ON M1R 4A5
3beds
Price may not include required fees and charges.
Singlefamily
Available now
Central air
Ensuite laundry
3 Parking spaces parking
Natural gas, forced air
What's special
Two bedroomLarge family size kitchenGranite countertopLarge windows with coveringsLarge front porchNice deck
- 1 day |
- -- |
- -- |
Travel times
Looking to buy when your lease ends?
Consider a first-time homebuyer savings account designed to grow your down payment with up to a 6% match & a competitive APY.
Facts & features
Interior
Bedrooms & bathrooms
- Bedrooms: 3
- Bathrooms: 1
- Full bathrooms: 1
Heating
- Natural Gas, Forced Air
Cooling
- Central Air
Appliances
- Included: Range
- Laundry: Ensuite, In Kitchen, In Unit
Features
- In-Law Suite, Primary Bedroom - Main Floor
- Has basement: Yes
Property
Parking
- Total spaces: 3
- Details: Contact manager
Features
- Exterior features: Contact manager
Construction
Type & style
- Home type: SingleFamily
- Property subtype: SingleFamily
Materials
- Roof: Asphalt
Community & HOA
Location
- Region: Toronto
Financial & listing details
- Lease term: Contact For Details
Price history
Price history is unavailable.

