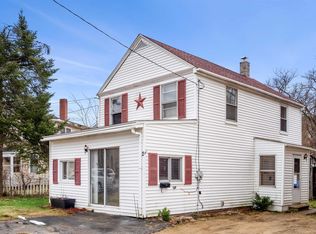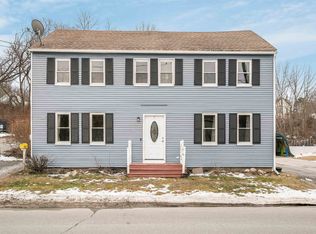Closed
Listed by:
Beth Ottana,
Nexus Realty, LLC beth@nexusrealtynh.com
Bought with: RE/MAX Synergy
$220,000
5 Concord Hill Road, Pittsfield, NH 03263
4beds
2,418sqft
Multi Family
Built in 1850
-- sqft lot
$-- Zestimate®
$91/sqft
$2,566 Estimated rent
Home value
Not available
Estimated sales range
Not available
$2,566/mo
Zestimate® history
Loading...
Owner options
Explore your selling options
What's special
This Pittsfield gem has been owned by the same family for over 80 years and is ready for its new owner. Conveniently located close to downtown shopping and services, this property offers 2 side-by-side units perfect for owner occupant or investor. The first level of each unit consists of large eat-in kitchen, dining and living rooms and full bath. The 2nd level, accessed through the common front hall as well as a back staircase in unit 2, offers 2 bedrooms and unfinished attic space associated with unit 1, and 2 bedrooms with oversized office associated with unit 2. Common hall on 2nd level, which worked for this extended family, could easily be altered to afford occupants privacy. Bring your ideas and make this property your new home or investment.
Zillow last checked: 8 hours ago
Listing updated: August 29, 2025 at 08:51am
Listed by:
Beth Ottana,
Nexus Realty, LLC beth@nexusrealtynh.com
Bought with:
Sophia Weeks
RE/MAX Synergy
Source: PrimeMLS,MLS#: 5054691
Facts & features
Interior
Bedrooms & bathrooms
- Bedrooms: 4
- Bathrooms: 2
- Full bathrooms: 2
Heating
- Oil
Cooling
- None
Features
- Flooring: Carpet, Laminate, Softwood
- Basement: Full,Gravel,Interior Stairs,Unfinished,Interior Access,Basement Stairs,Interior Entry
Interior area
- Total structure area: 4,107
- Total interior livable area: 2,418 sqft
- Finished area above ground: 2,418
- Finished area below ground: 0
Property
Parking
- Total spaces: 2
- Parking features: Paved, Driveway, Parking Spaces 2
- Has uncovered spaces: Yes
Features
- Levels: Two
Lot
- Size: 4,356 sqft
- Features: City Lot, Level, In Town, Near Shopping
Details
- Zoning description: Suburban W & S
Construction
Type & style
- Home type: MultiFamily
- Property subtype: Multi Family
Materials
- Asbestos Exterior
- Foundation: Stone
- Roof: Metal,Shingle
Condition
- New construction: No
- Year built: 1850
Utilities & green energy
- Electric: Circuit Breakers
- Sewer: Public Sewer
- Water: Public
- Utilities for property: Cable Available
Community & neighborhood
Location
- Region: Pittsfield
Other
Other facts
- Road surface type: Paved
Price history
| Date | Event | Price |
|---|---|---|
| 8/29/2025 | Sold | $220,000-6.4%$91/sqft |
Source: | ||
| 8/2/2025 | Listed for sale | $235,000$97/sqft |
Source: | ||
Public tax history
Tax history is unavailable.
Neighborhood: 03263
Nearby schools
GreatSchools rating
- 5/10Pittsfield Elementary SchoolGrades: PK-5Distance: 0.8 mi
- 2/10Pittsfield Middle SchoolGrades: 6-8Distance: 0.7 mi
- 2/10Pittsfield High SchoolGrades: 9-12Distance: 0.7 mi
Schools provided by the listing agent
- District: Pittsfield
Source: PrimeMLS. This data may not be complete. We recommend contacting the local school district to confirm school assignments for this home.
Get pre-qualified for a loan
At Zillow Home Loans, we can pre-qualify you in as little as 5 minutes with no impact to your credit score.An equal housing lender. NMLS #10287.

