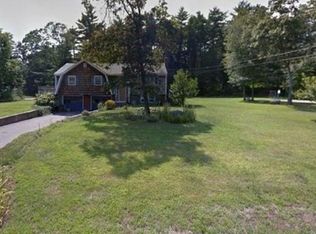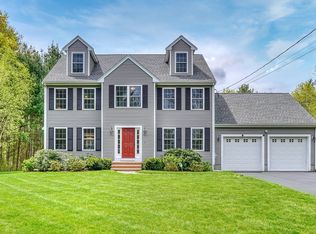Sold for $940,000
$940,000
5 Cook Rd, Foxboro, MA 02035
4beds
2,500sqft
Single Family Residence
Built in 1973
0.96 Acres Lot
$914,100 Zestimate®
$376/sqft
$4,341 Estimated rent
Home value
$914,100
$850,000 - $987,000
$4,341/mo
Zestimate® history
Loading...
Owner options
Explore your selling options
What's special
Welcome to this stunning colonial home on a peaceful dead-end street with a cul-de-sac. The well-manicured lawn and fresh plantings create inviting curb appeal. The sun-drenched living room features a fireplace and hardwood floors, offering ample relaxing space. The family room opens to an oversized deck with serene pool views. The white cabinet-packed kitchen boasts stainless steel appliances, a center island, and a dining area overlooking the gorgeous backyard. The formal dining room showcases hardwood floors, wainscoting-lined walls, and plenty of natural light. You'll find four spacious bedrooms, including a primary suite with double closets upstairs. All bedrooms feature hardwood floors and fresh paint. The fully finished basement is expansive, with a family room, Peloton room/home office, play area, and laundry room. Step outside to the backyard, reminiscent of a vacation resort, with a breathtaking inground pool and an expansive deck surrounded by white vinyl fencing.
Zillow last checked: 8 hours ago
Listing updated: May 08, 2025 at 09:01am
Listed by:
Millie Cetrone 508-446-1588,
Keller Williams Realty 781-828-4900
Bought with:
The Walsh Team & Partners
William Raveis R.E. & Home Services
Source: MLS PIN,MLS#: 73351332
Facts & features
Interior
Bedrooms & bathrooms
- Bedrooms: 4
- Bathrooms: 2
- Full bathrooms: 2
Primary bathroom
- Features: No
Heating
- Oil
Cooling
- Central Air
Appliances
- Included: Water Heater, Range, Dishwasher, Microwave, Refrigerator
- Laundry: Electric Dryer Hookup
Features
- Flooring: Wood, Tile, Carpet, Hardwood
- Doors: Storm Door(s)
- Windows: Storm Window(s), Screens
- Basement: Full,Finished,Bulkhead
- Number of fireplaces: 1
Interior area
- Total structure area: 2,500
- Total interior livable area: 2,500 sqft
- Finished area above ground: 2,500
- Finished area below ground: 600
Property
Parking
- Total spaces: 12
- Parking features: Attached, Garage Door Opener, Storage, Garage Faces Side, Oversized, Paved Drive, Off Street, Paved
- Attached garage spaces: 2
- Uncovered spaces: 10
Features
- Patio & porch: Deck, Patio
- Exterior features: Deck, Patio, Pool - Inground, Pool - Inground Heated, Rain Gutters, Professional Landscaping, Decorative Lighting, Screens, Fenced Yard
- Has private pool: Yes
- Pool features: In Ground, Pool - Inground Heated
- Fencing: Fenced/Enclosed,Fenced
- Waterfront features: Waterfront
Lot
- Size: 0.96 Acres
- Features: Cul-De-Sac, Cleared, Level
Details
- Parcel number: M:155 L:023,944254
- Zoning: RES
Construction
Type & style
- Home type: SingleFamily
- Architectural style: Colonial
- Property subtype: Single Family Residence
Materials
- Frame
- Foundation: Concrete Perimeter
- Roof: Shingle
Condition
- Year built: 1973
Utilities & green energy
- Electric: Circuit Breakers, 200+ Amp Service
- Sewer: Inspection Required for Sale, Private Sewer
- Water: Public
- Utilities for property: for Electric Range, for Electric Oven, for Electric Dryer
Green energy
- Energy efficient items: Thermostat
Community & neighborhood
Community
- Community features: Public Transportation, Shopping, Pool, Tennis Court(s), Park, Walk/Jog Trails, Golf, Conservation Area, Highway Access, House of Worship, Private School, Public School, T-Station
Location
- Region: Foxboro
Other
Other facts
- Road surface type: Paved
Price history
| Date | Event | Price |
|---|---|---|
| 5/8/2025 | Sold | $940,000+5%$376/sqft |
Source: MLS PIN #73351332 Report a problem | ||
| 3/27/2025 | Listed for sale | $894,900+2.9%$358/sqft |
Source: MLS PIN #73351332 Report a problem | ||
| 7/14/2023 | Listing removed | $869,900$348/sqft |
Source: MLS PIN #73125315 Report a problem | ||
| 6/15/2023 | Listed for sale | $869,900+50.2%$348/sqft |
Source: MLS PIN #73125315 Report a problem | ||
| 7/31/2020 | Sold | $579,000$232/sqft |
Source: Public Record Report a problem | ||
Public tax history
| Year | Property taxes | Tax assessment |
|---|---|---|
| 2025 | $8,288 +0.6% | $626,900 +2.8% |
| 2024 | $8,236 +4.1% | $609,600 +9.5% |
| 2023 | $7,909 +2.7% | $556,600 +4.9% |
Find assessor info on the county website
Neighborhood: 02035
Nearby schools
GreatSchools rating
- 7/10Charles Taylor Elementary SchoolGrades: K-4Distance: 0.6 mi
- 5/10Ahern Middle SchoolGrades: 5-8Distance: 2 mi
- 8/10Foxborough High SchoolGrades: 9-12Distance: 1.4 mi
Schools provided by the listing agent
- Elementary: Taylor
- Middle: Ahern
Source: MLS PIN. This data may not be complete. We recommend contacting the local school district to confirm school assignments for this home.
Get a cash offer in 3 minutes
Find out how much your home could sell for in as little as 3 minutes with a no-obligation cash offer.
Estimated market value$914,100
Get a cash offer in 3 minutes
Find out how much your home could sell for in as little as 3 minutes with a no-obligation cash offer.
Estimated market value
$914,100

