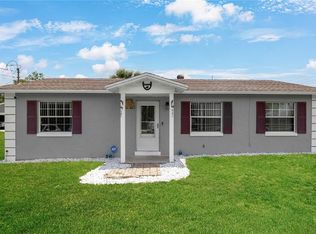Sold for $245,000
$245,000
5 Coyer Rd, Haines City, FL 33844
3beds
1,536sqft
Mobile Home
Built in 1987
1.01 Acres Lot
$244,800 Zestimate®
$160/sqft
$2,061 Estimated rent
Home value
$244,800
$228,000 - $262,000
$2,061/mo
Zestimate® history
Loading...
Owner options
Explore your selling options
What's special
Discover peaceful country living with this well-maintained 3 bedroom, 3 bath mobile home situated on a spaciouss 1-acre lot. Perfect for those seeking a blend of comfort and functionality, this property features a cozy open-concept living area, a bright kitchen with ample storage and a split floor with 2 master bedrooms. The roof is approximately year old and the AC is approximately 2 years old. Enjoy mornings or evenings on the inviting enclosed back porch, ideal for relaxing or entertaining. The acreage offers plenty of room for gardening, pets or outdoor activities, and includes a 20x22 shed, with electric, shelving, storage and rollup door. Wheather you're looking for a serene homestead or a weekend getaway, this property offers space, potential and the charm of rural living--all just a short drive from town. Make your appointment to view this great property.
Zillow last checked: 8 hours ago
Listing updated: December 27, 2025 at 07:25pm
Listing Provided by:
Joni Reiter 863-287-8274,
COLDWELL BANKER REALTY 863-294-7541
Bought with:
Joni Reiter, 3340546
COLDWELL BANKER REALTY
Source: Stellar MLS,MLS#: P4935712 Originating MLS: East Polk
Originating MLS: East Polk

Facts & features
Interior
Bedrooms & bathrooms
- Bedrooms: 3
- Bathrooms: 3
- Full bathrooms: 3
Primary bedroom
- Features: En Suite Bathroom, Walk-In Closet(s)
- Level: First
- Area: 154 Square Feet
- Dimensions: 14x11
Other
- Features: Ceiling Fan(s), Walk-In Closet(s)
- Level: First
- Area: 154 Square Feet
- Dimensions: 14x11
Bedroom 3
- Features: Built-in Closet
- Level: First
- Area: 100 Square Feet
- Dimensions: 10x10
Dining room
- Features: En Suite Bathroom, No Closet
- Level: First
- Area: 110 Square Feet
- Dimensions: 10x11
Kitchen
- Features: No Closet
- Level: First
- Area: 156 Square Feet
- Dimensions: 13x12
Laundry
- Features: Ceiling Fan(s), No Closet
- Level: First
- Area: 56 Square Feet
- Dimensions: 7x8
Living room
- Features: Ceiling Fan(s), No Closet
- Level: First
- Area: 414 Square Feet
- Dimensions: 23x18
Heating
- Central
Cooling
- Central Air
Appliances
- Included: Dishwasher, Electric Water Heater, Microwave, Range
- Laundry: Inside, Laundry Room
Features
- Ceiling Fan(s), Living Room/Dining Room Combo, Open Floorplan, Split Bedroom, Walk-In Closet(s)
- Flooring: Vinyl
- Has fireplace: No
Interior area
- Total structure area: 1,536
- Total interior livable area: 1,536 sqft
Property
Features
- Levels: One
- Stories: 1
- Patio & porch: Front Porch, Rear Porch, Screened
- Exterior features: Irrigation System
Lot
- Size: 1.01 Acres
- Dimensions: 150 x 291
- Features: Cleared, In County
Details
- Additional structures: Barn(s)
- Parcel number: 272826000000012090
- Zoning: RC
- Special conditions: None
Construction
Type & style
- Home type: MobileManufactured
- Property subtype: Mobile Home
Materials
- Vinyl Siding
- Foundation: Crawlspace
- Roof: Shingle
Condition
- New construction: No
- Year built: 1987
Utilities & green energy
- Sewer: Septic Tank
- Water: Public
- Utilities for property: Cable Available, Electricity Connected, Public, Sprinkler Well, Water Connected
Community & neighborhood
Location
- Region: Haines City
HOA & financial
HOA
- Has HOA: No
Other fees
- Pet fee: $0 monthly
Other financial information
- Total actual rent: 0
Other
Other facts
- Body type: Double Wide
- Listing terms: Cash,Conventional,FHA,VA Loan
- Ownership: Fee Simple
- Road surface type: Paved
Price history
| Date | Event | Price |
|---|---|---|
| 12/23/2025 | Sold | $245,000-2%$160/sqft |
Source: | ||
| 11/24/2025 | Pending sale | $250,000$163/sqft |
Source: | ||
| 11/7/2025 | Listed for sale | $250,000$163/sqft |
Source: | ||
| 10/4/2025 | Listing removed | $250,000$163/sqft |
Source: | ||
| 9/29/2025 | Pending sale | $250,000$163/sqft |
Source: | ||
Public tax history
| Year | Property taxes | Tax assessment |
|---|---|---|
| 2024 | $1,285 +9.2% | $77,008 +10% |
| 2023 | $1,177 +14.1% | $70,007 +10% |
| 2022 | $1,032 +28.7% | $63,643 +10% |
Find assessor info on the county website
Neighborhood: 33844
Nearby schools
GreatSchools rating
- 1/10Sandhill Elementary SchoolGrades: PK-5Distance: 2.1 mi
- 3/10Lake Marion Creek Elementary SchoolGrades: 6-8Distance: 5.4 mi
- 3/10Haines City Senior High SchoolGrades: PK,9-12Distance: 5.7 mi
Schools provided by the listing agent
- Elementary: Sandhill Elem
- Middle: Boone Middle
- High: Haines City Senior High
Source: Stellar MLS. This data may not be complete. We recommend contacting the local school district to confirm school assignments for this home.
Get a cash offer in 3 minutes
Find out how much your home could sell for in as little as 3 minutes with a no-obligation cash offer.
Estimated market value
$244,800
