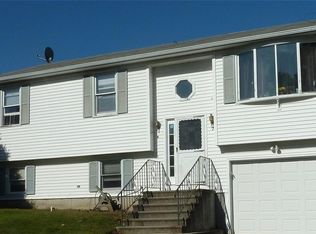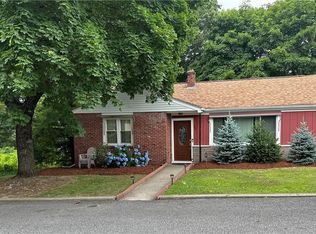Sold for $460,000 on 09/26/25
$460,000
5 Craigie Ave, Johnston, RI 02919
2beds
1,729sqft
Single Family Residence
Built in 2007
0.29 Acres Lot
$463,200 Zestimate®
$266/sqft
$2,813 Estimated rent
Home value
$463,200
$412,000 - $523,000
$2,813/mo
Zestimate® history
Loading...
Owner options
Explore your selling options
What's special
Move-in ready, this updated home packs a bonus of smart savings and energy efficiency improvements through a RISE energy audit and insulation updates. A raised Ranch on a corner lot with a fully fenced-in yard, the main level features all new hardwood floors, a cathedral ceiling, and a fabulous open floor plan. Move from the family room to the eat-in kitchen featuring granite countertops and all-new refrigerator, stove, washer, and dryer! Off the kitchen, a sliding glass door leads to an oversized deck overlooking the fenced-in backyard. Finishing the main level are 2 bedrooms and a full bath with all rooms recently painted in neutral, modern tones. The finished lower level adds more living space with a second full bath, laundry area, and a versatile bonus room to customize to your living, working, and playing needs. Recently added central A/C and a new walkway are the crowning touches to this country stunner. Close to beloved D. Palmieri’s Bakery, you’ll discover Johnston’s pastoral charms such as Snake Den State Park. You’ll have only a 10-minute drive to Providence’s fabulous Federal Hill and the West End teeming with trending restaurants, world-class Italian fare, bustling farmers markets, and a host of unique bars. In just a few minutes more, you reach downtown Providence, home to Water Fire, theater, and trains to Boston and beyond. Contingent on Sellers finding suitable housing, actively looking. More photos to follow.
Zillow last checked: 8 hours ago
Listing updated: September 27, 2025 at 06:15am
Listed by:
Geddes Dupuis Team 401-692-0407,
Residential Properties Ltd.
Bought with:
Ariadne Davis, RES.0047193
HomeSmart Professionals
Source: StateWide MLS RI,MLS#: 1389900
Facts & features
Interior
Bedrooms & bathrooms
- Bedrooms: 2
- Bathrooms: 2
- Full bathrooms: 2
Bathroom
- Features: Ceiling Height 7 to 9 ft
- Level: First
Bathroom
- Features: Ceiling Height 7 to 9 ft
- Level: Lower
Other
- Features: Ceiling Height 7 to 9 ft
- Level: First
Other
- Features: Ceiling Height 7 to 9 ft
- Level: First
Family room
- Features: Ceiling Height 7 to 9 ft
- Level: Lower
Kitchen
- Features: Ceiling Height 7 to 9 ft
- Level: First
Living room
- Features: High Ceilings
- Level: First
Heating
- Natural Gas, Forced Air
Cooling
- None
Appliances
- Included: Gas Water Heater, Dishwasher, Dryer, Microwave, Oven/Range, Washer
Features
- Wall (Dry Wall), Cathedral Ceiling(s), Plumbing (PVC), Insulation (Ceiling), Insulation (Walls)
- Flooring: Ceramic Tile, Hardwood, Laminate, Carpet
- Basement: Full,Interior and Exterior,Finished,Bath/Stubbed,Family Room,Laundry
- Has fireplace: No
- Fireplace features: None
Interior area
- Total structure area: 929
- Total interior livable area: 1,729 sqft
- Finished area above ground: 929
- Finished area below ground: 800
Property
Parking
- Total spaces: 3
- Parking features: Integral, Driveway
- Attached garage spaces: 1
- Has uncovered spaces: Yes
Features
- Fencing: Fenced
Lot
- Size: 0.29 Acres
Details
- Parcel number: JOHNM0012L106
- Zoning: R15
- Special conditions: Conventional/Market Value
Construction
Type & style
- Home type: SingleFamily
- Architectural style: Raised Ranch
- Property subtype: Single Family Residence
Materials
- Dry Wall, Vinyl Siding
- Foundation: Concrete Perimeter
Condition
- New construction: No
- Year built: 2007
Utilities & green energy
- Electric: 100 Amp Service
- Utilities for property: Sewer Connected, Water Connected
Community & neighborhood
Community
- Community features: Near Public Transport, Commuter Bus, Golf, Highway Access, Hospital, Interstate, Private School, Public School, Railroad, Recreational Facilities, Restaurants, Schools, Near Shopping, Near Swimming, Tennis
Location
- Region: Johnston
Price history
| Date | Event | Price |
|---|---|---|
| 9/26/2025 | Sold | $460,000+2.4%$266/sqft |
Source: | ||
| 7/25/2025 | Pending sale | $449,000$260/sqft |
Source: | ||
| 7/17/2025 | Listed for sale | $449,000+38.2%$260/sqft |
Source: | ||
| 8/30/2022 | Sold | $325,000+1.6%$188/sqft |
Source: | ||
| 7/19/2022 | Contingent | $319,900$185/sqft |
Source: | ||
Public tax history
| Year | Property taxes | Tax assessment |
|---|---|---|
| 2025 | $5,008 +2.1% | $320,600 |
| 2024 | $4,905 +3% | $320,600 +56.5% |
| 2023 | $4,762 | $204,900 |
Find assessor info on the county website
Neighborhood: 02919
Nearby schools
GreatSchools rating
- 4/10Winsor Hill SchoolGrades: 1-5Distance: 0.6 mi
- 5/10Nicholas A. Ferri Middle SchoolGrades: 6-8Distance: 1.4 mi
- 6/10Johnston Senior High SchoolGrades: 9-12Distance: 1.4 mi

Get pre-qualified for a loan
At Zillow Home Loans, we can pre-qualify you in as little as 5 minutes with no impact to your credit score.An equal housing lender. NMLS #10287.
Sell for more on Zillow
Get a free Zillow Showcase℠ listing and you could sell for .
$463,200
2% more+ $9,264
With Zillow Showcase(estimated)
$472,464
