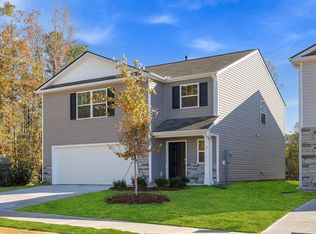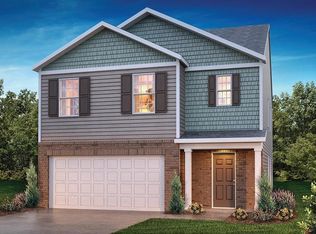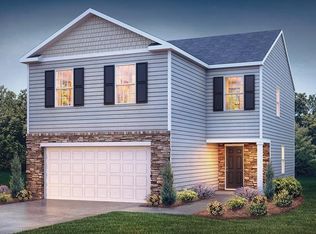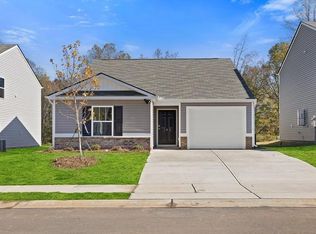Sold for $305,000
$305,000
5 Cranford Rd, Fountain Inn, SC 29644
4beds
2,174sqft
Single Family Residence, Residential
Built in ----
5,662.8 Square Feet Lot
$304,000 Zestimate®
$140/sqft
$2,173 Estimated rent
Home value
$304,000
$289,000 - $319,000
$2,173/mo
Zestimate® history
Loading...
Owner options
Explore your selling options
What's special
Check out 5 Cranford Road, a stunning new home in our Cedar Gap community. This spacious two-story home features four bedrooms, two and a half bathrooms, and a two-car garage, providing plenty of room. When you enter, you’ll be welcomed by a charming foyer that leads directly into the open-concept living space. The large family room and kitchen are seamlessly connected, creating a bright and inviting atmosphere perfect for everyday living and entertaining. The kitchen is equipped with stainless steel appliances, ample cabinet space, and a center island, making it an ideal space for cooking and gathering with friends and family. The primary suite features a peaceful retreat with a walk-in closet and an en suite bathroom featuring dual vanities. The three additional bedrooms provide ample space and privacy, sharing a secondary bathroom. Upstairs features a versatile loft space. Additional features include a laundry room, ample storage closets, and large windows that fill the home with natural light. With its thoughtful design and spacious layout, this home Features the perfect blend of comfort and convenience.
Zillow last checked: 8 hours ago
Listing updated: December 11, 2025 at 09:46am
Listed by:
Trina Montalbano 864-713-0753,
D.R. Horton
Bought with:
Sandy Taylor
XSell Upstate
Source: Greater Greenville AOR,MLS#: 1565508
Facts & features
Interior
Bedrooms & bathrooms
- Bedrooms: 4
- Bathrooms: 3
- Full bathrooms: 2
- 1/2 bathrooms: 1
Primary bedroom
- Area: 143
- Dimensions: 13 x 11
Bedroom 2
- Area: 130
- Dimensions: 10 x 13
Bedroom 3
- Area: 130
- Dimensions: 10 x 13
Bedroom 4
- Area: 143
- Dimensions: 13 x 11
Primary bathroom
- Features: Double Sink, Full Bath, Shower-Separate, Walk-In Closet(s)
- Level: Second
Family room
- Area: 435
- Dimensions: 29 x 15
Kitchen
- Area: 150
- Dimensions: 15 x 10
Heating
- Forced Air, Natural Gas
Cooling
- Central Air, Electric
Appliances
- Included: Dishwasher, Disposal, Free-Standing Gas Range, Self Cleaning Oven, Gas Oven, Microwave, Gas Water Heater, Tankless Water Heater
- Laundry: 2nd Floor, Walk-in, Electric Dryer Hookup
Features
- Ceiling Smooth, Granite Counters, Open Floorplan, Walk-In Closet(s), Pantry, Radon System
- Flooring: Carpet, Luxury Vinyl
- Windows: Tilt Out Windows, Vinyl/Aluminum Trim, Insulated Windows
- Basement: None
- Attic: Pull Down Stairs,Storage
- Has fireplace: No
- Fireplace features: None
Interior area
- Total structure area: 2,174
- Total interior livable area: 2,174 sqft
Property
Parking
- Total spaces: 2
- Parking features: Attached, Garage Door Opener, Concrete
- Attached garage spaces: 2
- Has uncovered spaces: Yes
Features
- Levels: Two
- Stories: 2
- Patio & porch: Patio
Lot
- Size: 5,662 sqft
- Features: 1/2 Acre or Less
- Topography: Level
Details
- Parcel number: 562100104200
Construction
Type & style
- Home type: SingleFamily
- Architectural style: Traditional
- Property subtype: Single Family Residence, Residential
Materials
- Stone, Vinyl Siding
- Foundation: Slab
- Roof: Composition
Condition
- Under Construction
- New construction: Yes
Details
- Builder model: Elston J
- Builder name: D.R. Horton
Utilities & green energy
- Sewer: Public Sewer
- Water: Public
- Utilities for property: Cable Available, Underground Utilities
Community & neighborhood
Security
- Security features: Smoke Detector(s), Prewired
Community
- Community features: Common Areas, Street Lights, Pool, Sidewalks
Location
- Region: Fountain Inn
- Subdivision: Cedar Gap
Other
Other facts
- Listing terms: USDA Loan
Price history
| Date | Event | Price |
|---|---|---|
| 12/10/2025 | Sold | $305,000-3.8%$140/sqft |
Source: | ||
| 11/6/2025 | Contingent | $316,900$146/sqft |
Source: | ||
| 10/24/2025 | Price change | $316,900-0.2%$146/sqft |
Source: | ||
| 10/9/2025 | Price change | $317,500-1.7%$146/sqft |
Source: | ||
| 9/24/2025 | Listed for sale | $322,840+1.2%$149/sqft |
Source: | ||
Public tax history
Tax history is unavailable.
Neighborhood: 29644
Nearby schools
GreatSchools rating
- 6/10Bryson Elementary SchoolGrades: K-5Distance: 3 mi
- 3/10Bryson Middle SchoolGrades: 6-8Distance: 3.3 mi
- 9/10Hillcrest High SchoolGrades: 9-12Distance: 3.1 mi
Schools provided by the listing agent
- Elementary: Bryson
- Middle: Bryson
- High: Hillcrest
Source: Greater Greenville AOR. This data may not be complete. We recommend contacting the local school district to confirm school assignments for this home.
Get a cash offer in 3 minutes
Find out how much your home could sell for in as little as 3 minutes with a no-obligation cash offer.
Estimated market value$304,000
Get a cash offer in 3 minutes
Find out how much your home could sell for in as little as 3 minutes with a no-obligation cash offer.
Estimated market value
$304,000



