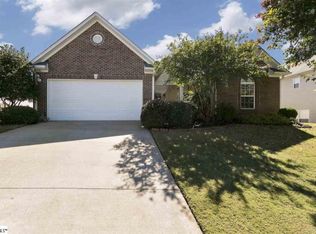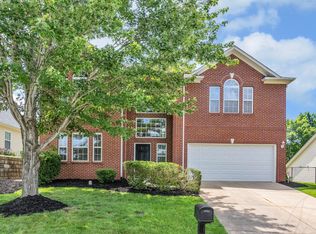Sold-in house
$355,000
5 Cretewood Pl, Taylors, SC 29687
3beds
1,650sqft
Single Family Residence
Built in 2005
8,276.4 Square Feet Lot
$366,900 Zestimate®
$215/sqft
$1,697 Estimated rent
Home value
$366,900
$338,000 - $396,000
$1,697/mo
Zestimate® history
Loading...
Owner options
Explore your selling options
What's special
1-level move-in-ready ranch with many recent updates. Spotless with 3 bedrooms, 2 baths with open floor plan. Kitchen is open to the cozy breakfast area. Plenty of cabinets and raised counter for several stools. The great room has a gas log fireplace and access to the lovely private screened porch. There is a setback nook for the TV to save wall space. Split bedroom plan. Master bedroom has large windows to overlook the lovely back yard. These sellers made the master bath their own. Large garden tub was removed and spectacular oversized tile shower added. Quartz counters on bathroom vanities. Secondary bedrooms share a bath - carpet removed and laminate flooring installed. Laundry/mud room conveniently located off garage. ENTIRE house has been painted neutral. Roof 2018. At front of the house is a small dining room that could also be an office. Epoxy floor in garage and screened porch. Back screened porch is very private with birds and butterflies gathering around the spring flowers. So peaceful. Location, Location, Location. Convenient to award-winning schools, shopping, dining, Paris Mountain State Park, GSP Airport, and Downtown Greenville or Greer. Don't delay.
Zillow last checked: 8 hours ago
Listing updated: August 27, 2024 at 04:21pm
Listed by:
Lorraine T Clippinger 864-884-0518,
Expert Real Estate Team
Bought with:
Non-MLS Member
NON MEMBER
Source: SAR,MLS#: 311932
Facts & features
Interior
Bedrooms & bathrooms
- Bedrooms: 3
- Bathrooms: 2
- Full bathrooms: 2
- Main level bathrooms: 2
- Main level bedrooms: 3
Primary bedroom
- Area: 234
- Dimensions: 13x18
Bedroom 2
- Area: 144
- Dimensions: 12x12
Bedroom 3
- Area: 140
- Dimensions: 10x14
Breakfast room
- Level: 10x13
- Dimensions: main
Great room
- Area: 342
- Dimensions: 18x19
Kitchen
- Area: 156
- Dimensions: 12x13
Laundry
- Area: 42
- Dimensions: 6x7
Screened porch
- Area: 84
- Dimensions: 6x14
Heating
- Forced Air, Gas - Natural
Cooling
- Central Air, Electricity
Appliances
- Included: Electric Cooktop, Dishwasher, Microwave, Self Cleaning Oven, Gas Water Heater
- Laundry: 1st Floor, Walk-In
Features
- Ceiling Fan(s), Cathedral Ceiling(s), Attic Stairs Pulldown, Fireplace, See Remarks, Solid Surface Counters, Laminate Counters, Open Floorplan, Split Bedroom Plan, Pantry
- Flooring: Ceramic Tile, Laminate, Wood
- Has basement: No
- Attic: Pull Down Stairs
- Has fireplace: No
Interior area
- Total interior livable area: 1,650 sqft
- Finished area above ground: 1,650
- Finished area below ground: 0
Property
Parking
- Total spaces: 2
- Parking features: 2 Car Attached, Garage Door Opener, Garage, Attached Garage
- Attached garage spaces: 2
- Has uncovered spaces: Yes
Features
- Levels: One
- Patio & porch: Porch, Screened, Enclosed
Lot
- Size: 8,276 sqft
- Features: See Remarks
Details
- Parcel number: T027030104300
- Special conditions: None
Construction
Type & style
- Home type: SingleFamily
- Architectural style: Ranch
- Property subtype: Single Family Residence
Materials
- Brick Veneer, Vinyl Siding
- Foundation: Slab
Condition
- New construction: No
- Year built: 2005
Utilities & green energy
- Electric: DUKE
- Gas: PIEDMONT
- Sewer: Public Sewer
- Water: Public, GREENVILLE
Community & neighborhood
Location
- Region: Taylors
- Subdivision: Other
HOA & financial
HOA
- Has HOA: Yes
- HOA fee: $300 annually
Price history
| Date | Event | Price |
|---|---|---|
| 7/18/2024 | Sold | $355,000+1.5%$215/sqft |
Source: | ||
| 6/1/2024 | Pending sale | $349,900$212/sqft |
Source: | ||
| 6/1/2024 | Contingent | $349,900$212/sqft |
Source: | ||
| 5/22/2024 | Listed for sale | $349,900+15.5%$212/sqft |
Source: | ||
| 10/14/2022 | Sold | $303,000$184/sqft |
Source: | ||
Public tax history
| Year | Property taxes | Tax assessment |
|---|---|---|
| 2024 | $2,384 +0.8% | $288,690 |
| 2023 | $2,366 +93.8% | $288,690 +82.7% |
| 2022 | $1,221 -13.1% | $158,010 |
Find assessor info on the county website
Neighborhood: 29687
Nearby schools
GreatSchools rating
- 6/10Taylors Elementary SchoolGrades: K-5Distance: 0.6 mi
- 5/10Sevier Middle SchoolGrades: 6-8Distance: 3.1 mi
- 8/10Wade Hampton High SchoolGrades: 9-12Distance: 3.8 mi
Get a cash offer in 3 minutes
Find out how much your home could sell for in as little as 3 minutes with a no-obligation cash offer.
Estimated market value
$366,900
Get a cash offer in 3 minutes
Find out how much your home could sell for in as little as 3 minutes with a no-obligation cash offer.
Estimated market value
$366,900

