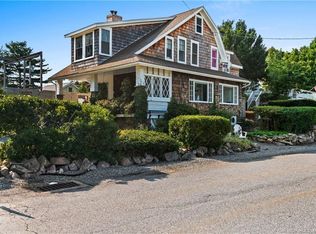Sold for $807,000 on 04/15/24
$807,000
5 Cross Street, Groton, CT 06340
3beds
1,536sqft
Single Family Residence
Built in 1970
4,791.6 Square Feet Lot
$967,900 Zestimate®
$525/sqft
$2,758 Estimated rent
Home value
$967,900
$881,000 - $1.07M
$2,758/mo
Zestimate® history
Loading...
Owner options
Explore your selling options
What's special
BEAUTIFUL GROTON LONG POINT! Tucked away on a quiet side street with water views. Walk or bike to any of the sandy beaches, play ground, or tennis courts in minutes. This loved New England Cape has had the same owners for the last 25 years and boasts 3 bedrooms, 2.5 updated baths, hardwood floors throughout, updated kitchen with soapstone countertops, a detached 1 car garage with bonus space or make it a 2 car garage with walkup storage attic, off street parking, and minimal yard maintenance. Close to downtown Mystic, EB, Pfizer, L&M, Backus, Halfway between New York & Boston. Don't miss out on this one!
Zillow last checked: 8 hours ago
Listing updated: October 01, 2024 at 01:00am
Listed by:
The Valentine Team of William Pitt Sotheby's International Realty,
Jeff S. Valentine 860-912-7223,
William Pitt Sotheby's Int'l 860-536-5900,
Co-Listing Agent: Samantha Smith 860-908-5748,
William Pitt Sotheby's Int'l
Bought with:
Gay Gallagher, REB.0750615
Gay Tyler Gallagher Real Estate
Source: Smart MLS,MLS#: 24003338
Facts & features
Interior
Bedrooms & bathrooms
- Bedrooms: 3
- Bathrooms: 3
- Full bathrooms: 2
- 1/2 bathrooms: 1
Primary bedroom
- Level: Upper
- Area: 168 Square Feet
- Dimensions: 12 x 14
Bedroom
- Level: Upper
- Area: 120 Square Feet
- Dimensions: 10 x 12
Bedroom
- Level: Upper
- Area: 110 Square Feet
- Dimensions: 10 x 11
Dining room
- Level: Main
- Area: 96 Square Feet
- Dimensions: 8 x 12
Family room
- Level: Main
- Area: 140 Square Feet
- Dimensions: 10 x 14
Kitchen
- Level: Main
- Area: 144 Square Feet
- Dimensions: 12 x 12
Living room
- Level: Main
- Area: 192 Square Feet
- Dimensions: 12 x 16
Rec play room
- Level: Other
- Area: 276 Square Feet
- Dimensions: 12 x 23
Heating
- Forced Air, Oil
Cooling
- Window Unit(s)
Appliances
- Included: Electric Range, Refrigerator, Washer, Dryer, Electric Water Heater, Water Heater
- Laundry: Main Level
Features
- Basement: Crawl Space,Hatchway Access,Concrete
- Attic: None
- Number of fireplaces: 1
Interior area
- Total structure area: 1,536
- Total interior livable area: 1,536 sqft
- Finished area above ground: 1,536
Property
Parking
- Total spaces: 3
- Parking features: Detached, Off Street, Driveway, Unpaved, Private
- Garage spaces: 1
- Has uncovered spaces: Yes
Features
- Patio & porch: Patio
- Exterior features: Rain Gutters, Lighting
- Has view: Yes
- View description: Water
- Has water view: Yes
- Water view: Water
Lot
- Size: 4,791 sqft
- Features: Corner Lot, Dry, Level, Cleared
Details
- Parcel number: 1956617
- Zoning: R
Construction
Type & style
- Home type: SingleFamily
- Architectural style: Cape Cod
- Property subtype: Single Family Residence
Materials
- Shake Siding, Wood Siding
- Foundation: Concrete Perimeter
- Roof: Asphalt
Condition
- New construction: No
- Year built: 1970
Utilities & green energy
- Sewer: Public Sewer
- Water: Public
Community & neighborhood
Community
- Community features: Golf, Library, Playground, Public Rec Facilities, Putting Green, Tennis Court(s)
Location
- Region: Groton
- Subdivision: Groton Long Point
Price history
| Date | Event | Price |
|---|---|---|
| 4/15/2024 | Sold | $807,000+3.5%$525/sqft |
Source: | ||
| 3/19/2024 | Pending sale | $779,900$508/sqft |
Source: | ||
| 3/15/2024 | Listed for sale | $779,900+22%$508/sqft |
Source: | ||
| 10/29/2020 | Listing removed | $639,500$416/sqft |
Source: Gay Tyler Gallagher Real Estate #170336803 | ||
| 9/18/2020 | Listed for sale | $639,500+151.8%$416/sqft |
Source: Gay Tyler Gallagher Real Estate #170336803 | ||
Public tax history
| Year | Property taxes | Tax assessment |
|---|---|---|
| 2025 | $11,764 +6.5% | $417,620 |
| 2024 | $11,042 +3.7% | $417,620 |
| 2023 | $10,645 +1.9% | $417,620 |
Find assessor info on the county website
Neighborhood: Groton Long Point
Nearby schools
GreatSchools rating
- 5/10Mystic River Magnet SchoolGrades: PK-5Distance: 2.3 mi
- 5/10Groton Middle SchoolGrades: 6-8Distance: 2.1 mi
- 5/10Fitch Senior High SchoolGrades: 9-12Distance: 1.8 mi
Schools provided by the listing agent
- High: Fitch Senior
Source: Smart MLS. This data may not be complete. We recommend contacting the local school district to confirm school assignments for this home.

Get pre-qualified for a loan
At Zillow Home Loans, we can pre-qualify you in as little as 5 minutes with no impact to your credit score.An equal housing lender. NMLS #10287.
Sell for more on Zillow
Get a free Zillow Showcase℠ listing and you could sell for .
$967,900
2% more+ $19,358
With Zillow Showcase(estimated)
$987,258