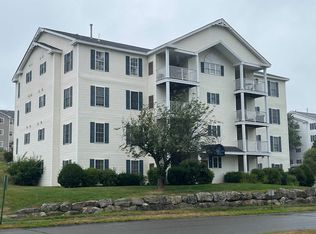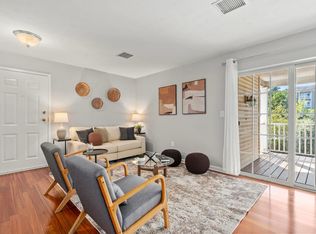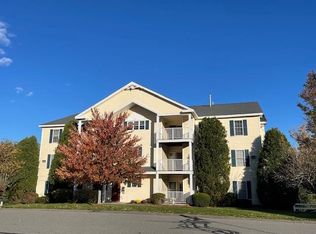Closed
Listed by:
Lily Dumont,
Realty One Group Next Level 603-262-3500
Bought with: BHHS Verani Windham
$295,000
5 crosswoods path Boulevard #34, Merrimack, NH 03054
2beds
837sqft
Condominium
Built in 2000
-- sqft lot
$372,000 Zestimate®
$352/sqft
$2,132 Estimated rent
Home value
$372,000
$346,000 - $402,000
$2,132/mo
Zestimate® history
Loading...
Owner options
Explore your selling options
What's special
Welcome to Crosswoods Path – a well-maintained community offering comfort and convenience. This top-floor unit features 2 bedrooms and 1 full bath, with a spacious layout and natural light throughout. The primary bedroom fits larger furniture and includes a walk-in closet, while the second bedroom is ideal for guests or a home office. The open-concept living and dining area features hardwood flooring and a sliding glass door that leads to a private, oversized balcony. The galley kitchen is equipped with oak cabinetry, granite counters, stainless steel appliances, a built-in microwave, and a gas range. Additional features include central A/C, natural gas heat and cooking, in-unit laundry, and a private storage unit in the lower level. Enjoy access to the fitness center (building 9) and game room (building 11). Pet-friendly association. Conveniently located near shopping, restaurants, and Route 3 for easy commuting. Private Showings begin 7/17
Zillow last checked: 8 hours ago
Listing updated: August 31, 2025 at 05:11am
Listed by:
Lily Dumont,
Realty One Group Next Level 603-262-3500
Bought with:
Siri Wilbur Kamien
BHHS Verani Windham
Source: PrimeMLS,MLS#: 5051819
Facts & features
Interior
Bedrooms & bathrooms
- Bedrooms: 2
- Bathrooms: 1
- Full bathrooms: 1
Heating
- Natural Gas, Forced Air
Cooling
- Central Air
Appliances
- Included: Dishwasher, Dryer, Microwave, Gas Range, Washer
- Laundry: Laundry Hook-ups
Features
- Natural Light, Indoor Storage, Walk-In Closet(s)
- Flooring: Carpet, Ceramic Tile, Combination, Hardwood
- Has basement: No
Interior area
- Total structure area: 837
- Total interior livable area: 837 sqft
- Finished area above ground: 837
- Finished area below ground: 0
Property
Parking
- Parking features: Paved, Assigned, On Site
Features
- Levels: 3
- Stories: 3
- Exterior features: Balcony, Deck, Natural Shade
Lot
- Features: Condo Development
Details
- Parcel number: MRMKM0007EL000046S0C534
- Zoning description: RES
- Other equipment: Sprinkler System
Construction
Type & style
- Home type: Condo
- Architectural style: Garden
- Property subtype: Condominium
Materials
- Vinyl Exterior
- Foundation: Concrete Slab
- Roof: Asphalt Shingle
Condition
- New construction: No
- Year built: 2000
Utilities & green energy
- Electric: Circuit Breakers
- Sewer: Public Sewer at Street
- Utilities for property: Cable, Satellite
Community & neighborhood
Security
- Security features: Smoke Detector(s)
Location
- Region: Merrimack
HOA & financial
Other financial information
- Additional fee information: Fee: $364
Other
Other facts
- Road surface type: Paved
Price history
| Date | Event | Price |
|---|---|---|
| 8/29/2025 | Sold | $295,000-1.3%$352/sqft |
Source: | ||
| 8/2/2025 | Contingent | $299,000$357/sqft |
Source: | ||
| 7/23/2025 | Price change | $299,000-5.1%$357/sqft |
Source: | ||
| 7/16/2025 | Listed for sale | $315,000+10.5%$376/sqft |
Source: | ||
| 10/31/2024 | Sold | $285,000-1.7%$341/sqft |
Source: | ||
Public tax history
| Year | Property taxes | Tax assessment |
|---|---|---|
| 2024 | $4,206 +6.4% | $203,300 |
| 2023 | $3,954 +11.9% | $203,300 |
| 2022 | $3,533 +16.1% | $203,300 +60.7% |
Find assessor info on the county website
Neighborhood: 03054
Nearby schools
GreatSchools rating
- 9/10Reeds Ferry SchoolGrades: PK-4Distance: 1.9 mi
- 5/10Merrimack Middle SchoolGrades: 7-8Distance: 4.9 mi
- 4/10Merrimack High SchoolGrades: 9-12Distance: 3.6 mi

Get pre-qualified for a loan
At Zillow Home Loans, we can pre-qualify you in as little as 5 minutes with no impact to your credit score.An equal housing lender. NMLS #10287.
Sell for more on Zillow
Get a free Zillow Showcase℠ listing and you could sell for .
$372,000
2% more+ $7,440
With Zillow Showcase(estimated)
$379,440

