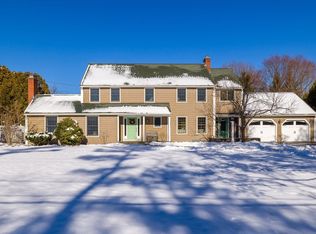Great level open street .. good to ride bikes & have street hockey & more! Wonderful area close to all major routes and yet awesome privacy!
This property is off market, which means it's not currently listed for sale or rent on Zillow. This may be different from what's available on other websites or public sources.
