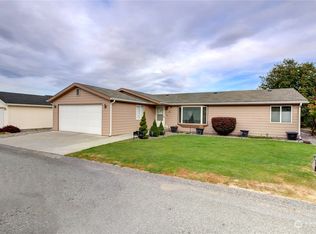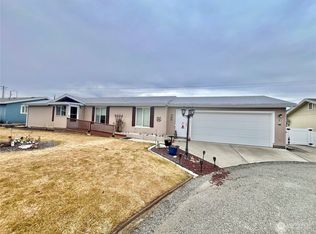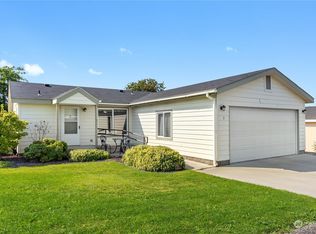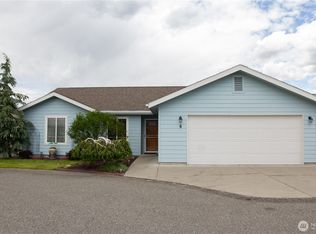Sold
Listed by:
Monica Desautel,
Best Choice Realty LLC
Bought with: RE/MAX Welcome Home
$201,000
5 Crystal Place W, Omak, WA 98841
2beds
1,485sqft
Manufactured On Land
Built in 1998
5,227.2 Square Feet Lot
$229,900 Zestimate®
$135/sqft
$1,301 Estimated rent
Home value
$229,900
$216,000 - $244,000
$1,301/mo
Zestimate® history
Loading...
Owner options
Explore your selling options
What's special
IDEAL LOCATION in The Springs 55+community. 2+ bed/1.75 bath home located on corner lot of private cul-de-sac. Vaulted ceilings, newer laminate floors throughout, open living room with french door to back patio & fenced yard, bright kitchen with pantry, breakfast nook & formal dining room, utility room with W/D, freezer. Plenty of windows providing natural light. Primary bed/bath suite has 3/4 bath with step-in shower/bench & large linen closet. Attached 2-car insulated garage. Easy maintenance landscaped yard with sprinkler system. The Springs is an exemplary community within walking distance to shopping, dining, medical services and provides a member clubhouse. HOA fee includes water & sewer, snow removal, road/common area maintenance.
Zillow last checked: 8 hours ago
Listing updated: November 14, 2023 at 08:46pm
Listed by:
Monica Desautel,
Best Choice Realty LLC
Bought with:
Rachel Giovacchini, 109361
RE/MAX Welcome Home
Source: NWMLS,MLS#: 2153269
Facts & features
Interior
Bedrooms & bathrooms
- Bedrooms: 2
- Bathrooms: 2
- 3/4 bathrooms: 2
- Main level bedrooms: 2
Primary bedroom
- Level: Main
Bedroom
- Level: Main
Bathroom three quarter
- Level: Main
Bathroom three quarter
- Level: Main
Dining room
- Level: Main
Entry hall
- Level: Main
Kitchen with eating space
- Level: Main
Living room
- Level: Main
Utility room
- Level: Main
Heating
- Forced Air
Cooling
- Heat Pump
Appliances
- Included: Dishwasher_, Dryer, Microwave_, Refrigerator_, StoveRange_, Washer, Dishwasher, Microwave, Refrigerator, StoveRange, Water Heater: Electric
Features
- Bath Off Primary, Ceiling Fan(s), Dining Room, Walk-In Pantry
- Flooring: Laminate
- Doors: French Doors
- Windows: Double Pane/Storm Window
- Basement: None
- Has fireplace: No
Interior area
- Total structure area: 1,485
- Total interior livable area: 1,485 sqft
Property
Parking
- Total spaces: 2
- Parking features: Driveway, Attached Garage
- Attached garage spaces: 2
Features
- Levels: One
- Stories: 1
- Entry location: Main
- Patio & porch: Laminate, Bath Off Primary, Ceiling Fan(s), Double Pane/Storm Window, Dining Room, French Doors, Vaulted Ceiling(s), Walk-In Closet(s), Walk-In Pantry, Water Heater
- Has view: Yes
- View description: Mountain(s), Territorial
Lot
- Size: 5,227 sqft
- Dimensions: 68 x 60
- Features: Cul-De-Sac, Paved, Fenced-Partially, High Speed Internet, Patio, Sprinkler System
- Topography: Level
Details
- Parcel number: 9400170101
- Zoning description: Residential,Jurisdiction: City
- Special conditions: Standard
Construction
Type & style
- Home type: MobileManufactured
- Property subtype: Manufactured On Land
Materials
- Wood Products
- Foundation: Concrete Ribbon, Tie Down
- Roof: Composition
Condition
- Good
- Year built: 1998
- Major remodel year: 1998
Utilities & green energy
- Electric: Company: Okanogan PUD
- Sewer: Sewer Connected, Company: City of Omak(HOA dues)
- Water: Public, Company: City of Omak (HOA dues)
Community & neighborhood
Community
- Community features: CCRs, Clubhouse
Location
- Region: Omak
- Subdivision: Omak
HOA & financial
HOA
- HOA fee: $237 monthly
- Association phone: 509-422-3059
Other
Other facts
- Body type: Double Wide
- Listing terms: Cash Out,Conventional,FHA,VA Loan
- Cumulative days on market: 573 days
Price history
| Date | Event | Price |
|---|---|---|
| 11/13/2023 | Sold | $201,000-1.9%$135/sqft |
Source: | ||
| 9/8/2023 | Pending sale | $204,900$138/sqft |
Source: | ||
| 8/24/2023 | Listed for sale | $204,900+13.8%$138/sqft |
Source: | ||
| 2/22/2022 | Sold | $180,000-4.8%$121/sqft |
Source: | ||
| 2/7/2022 | Pending sale | $189,000$127/sqft |
Source: | ||
Public tax history
| Year | Property taxes | Tax assessment |
|---|---|---|
| 2024 | $357 -75.6% | $188,800 +9.3% |
| 2023 | $1,463 +10.2% | $172,800 +38.5% |
| 2022 | $1,327 -1.2% | $124,800 -6.5% |
Find assessor info on the county website
Neighborhood: 98841
Nearby schools
GreatSchools rating
- NAN Omak Elementary SchoolGrades: PK-2Distance: 0.6 mi
- 3/10Washington Virtual Academy Omak Middle SchoolGrades: 6-8Distance: 0.9 mi
- 3/10Washington Virtual Academy Omak High SchoolGrades: 9-12Distance: 0.9 mi
Schools provided by the listing agent
- Middle: Omak Mid
- High: Omak High
Source: NWMLS. This data may not be complete. We recommend contacting the local school district to confirm school assignments for this home.



