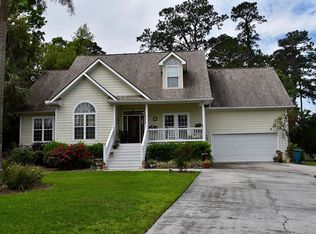This 2,655 sq. ft dream home is an A+ lot in a safe and friendly neighborhood near a highly-rated college preparatory school. The open-concept dining / living area and 600 sq. ft patio provide ample space to embrace all that southern coastal living has to offer. The luxurious kitchen features state-of-the-art appliances, solid mahogany cabinets and kitchen island with natural stone floors leading into the hallway. The open floor plan has a wet bar with mahogany cabinets, wine fridge and newly renovated fireplace with high-angled ceilings that invite plenty of natural light into the beautiful space. Relax under the 40 ft tall oak trees shading the built-on patio and enjoy the custom-made brick rotisserie grill, personal-sized smoker and outdoor sink with granite countertop and firewood storage space. These custom amenities create the perfect private oasis in your own backyard and is great for outdoor entertainment. The master bedroom features a recently remodeled bathroom with a jacuzzi tub and a custom-built hickory bed frame sitting beneath the romantic cathedral ceilings. The spacious second-floor bonus room has a custom front-facing balcony, maple built-in storage and gorgeous daybed alcove. Other updates include black walnut cabinets and marble tile in the bathrooms, custom granite countertops and a Nest thermostat. The staircase is currently being renovated to display aluminium railing, glass accents and hickory wood flooring. These features make it easy to turn a house into a home - schedule a private home tour today!
This property is off market, which means it's not currently listed for sale or rent on Zillow. This may be different from what's available on other websites or public sources.

