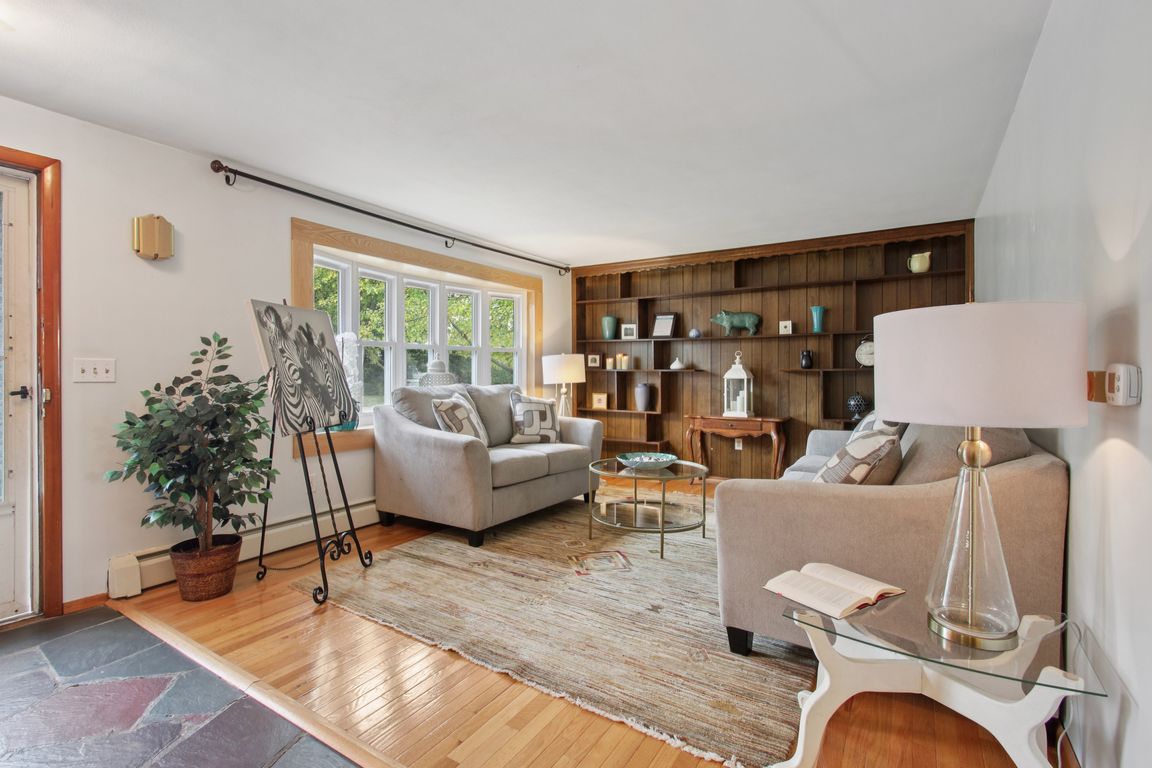Open: Sat 1pm-3pm

Active
$199,999
3beds
1,691sqft
5 Dawnhaven Dr, Rochester, NY 14624
3beds
1,691sqft
Single family residence
Built in 1963
0.25 Acres
1 Attached garage space
$118 price/sqft
What's special
Versatile officeAmple natural lightHardwood accentsLarge back patioComfortable bedroomsFully fenced yardSpacious great room
This well-maintained split-level residence features three bedrooms, one full bath, and one half bath, situated within the Gates Chili School District. Upon entry, attractive stone flooring and hardwood accents create an inviting atmosphere. The formal living room is brightened by ample natural light, offering a welcoming space for relaxation. An eat-in ...
- 4 days |
- 3,372 |
- 202 |
Source: NYSAMLSs,MLS#: R1630458 Originating MLS: Rochester
Originating MLS: Rochester
Travel times
Living Room
Kitchen
Dining Room
Zillow last checked: 7 hours ago
Listing updated: October 23, 2025 at 04:40pm
Listing by:
Howard Hanna 585-266-5560,
William J Briggs 585-266-5560
Source: NYSAMLSs,MLS#: R1630458 Originating MLS: Rochester
Originating MLS: Rochester
Facts & features
Interior
Bedrooms & bathrooms
- Bedrooms: 3
- Bathrooms: 2
- Full bathrooms: 1
- 1/2 bathrooms: 1
Bedroom 1
- Level: Second
Bedroom 2
- Level: Second
Bedroom 3
- Level: Second
Basement
- Level: Basement
Family room
- Level: Lower
Kitchen
- Level: First
Living room
- Level: First
Other
- Level: Lower
Heating
- Gas, Baseboard, Hot Water, Steam
Cooling
- Window Unit(s), Wall Unit(s)
Appliances
- Included: Dryer, Electric Cooktop, Gas Water Heater, Refrigerator, Washer
- Laundry: In Basement
Features
- Eat-in Kitchen, Separate/Formal Living Room, Other, See Remarks, Solid Surface Counters, Natural Woodwork, Programmable Thermostat
- Flooring: Carpet, Hardwood, Varies, Vinyl
- Windows: Thermal Windows
- Basement: Finished,Sump Pump
- Has fireplace: No
Interior area
- Total structure area: 1,691
- Total interior livable area: 1,691 sqft
- Finished area below ground: 588
Video & virtual tour
Property
Parking
- Total spaces: 1
- Parking features: Attached, Electricity, Garage
- Attached garage spaces: 1
Accessibility
- Accessibility features: Accessible Doors
Features
- Levels: One
- Stories: 1
- Patio & porch: Patio
- Exterior features: Blacktop Driveway, Fully Fenced, Patio
- Fencing: Full
Lot
- Size: 0.25 Acres
- Dimensions: 79 x 140
- Features: Irregular Lot, Near Public Transit, Residential Lot
Details
- Additional structures: Shed(s), Storage
- Parcel number: 2626001191000001031000
- Special conditions: Estate
Construction
Type & style
- Home type: SingleFamily
- Architectural style: Split Level
- Property subtype: Single Family Residence
Materials
- Vinyl Siding, PEX Plumbing
- Foundation: Block
- Roof: Asphalt,Shingle
Condition
- Resale
- Year built: 1963
Utilities & green energy
- Electric: Circuit Breakers
- Sewer: Connected
- Water: Connected, Public
- Utilities for property: Cable Available, Sewer Connected, Water Connected
Community & HOA
Community
- Security: Security System Leased
Location
- Region: Rochester
Financial & listing details
- Price per square foot: $118/sqft
- Tax assessed value: $128,700
- Annual tax amount: $5,787
- Date on market: 10/21/2025
- Listing terms: Cash,Conventional,FHA