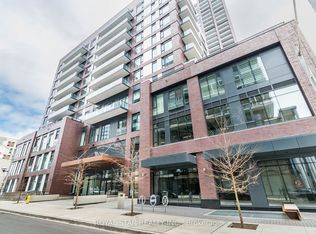Welcome to Suite3307 at River & Fifth Condos, a stylish 1-bedroom, 1-bath residence in the heart of Torontos trendy Corktown/Regent Park community. With floortoceiling windows, light-filled & modern finishes, and breathtaking cityscape views, this suite is perfect for the on-the-go urban dweller.Experience contemporary living defined by sleek laminate flooring, matteblack fixtures, and a gourmet kitchen equipped with polished stone countertops and stainless steel appliancesideal for entertaining or cozy evenings in. The in-suite stacked washer/dryer adds effortless convenience.Just outside your door, enjoy over 25,000sqft of amenity spaces curated for lifestyle and leisure: a state-of-the-art gym, indoor pool, coworking lounge, sports lounge with games & wet bar, and a rooftop terrace complete with BBQ stations, fire pit cabanas, and a shallowwater pool deckall boasting panoramic skyline views.Situated at 5 Defries Street, youll live in a transit riders paradise with a 100/100 Transit Score, walk score in the 90s, and multiple TTC streetcar routes within a 5-minute walk (505 Dundas, 501 Queen, 504 King). Explore trendy cafes, top dining spots in the Distillery District, and green space like Corktown Common, a beautiful riverside park featuring playgrounds, splash pads, trails, and a barbecue-friendly lawn.River & Fifth, developed by Broccolini and crafted by Graziani + Corazza Architects with interiors by U31, stands 37 storeys tall and houses 580 suitesmaking it one of Corktowns most dynamic new addresses.Secure, stylish, and strategically locatedSuite3307 offers you urban convenience, upscale amenities, and a vibrant neighbourhood lifestyle curated for those who live to explore the city.
Apartment for rent
C$2,200/mo
5 Defries St #3307, Toronto, ON M5A 0W7
1beds
Price may not include required fees and charges.
Apartment
Available now
No pets
Air conditioner, central air
In unit laundry
-- Parking
Natural gas, forced air
What's special
Floortoceiling windowsLight-filled and modern finishesBreathtaking cityscape viewsSleek laminate flooringMatteblack fixturesGourmet kitchenPolished stone countertops
- 3 days
- on Zillow |
- -- |
- -- |
Travel times
Looking to buy when your lease ends?
Consider a first-time homebuyer savings account designed to grow your down payment with up to a 6% match & 4.15% APY.
Facts & features
Interior
Bedrooms & bathrooms
- Bedrooms: 1
- Bathrooms: 1
- Full bathrooms: 1
Heating
- Natural Gas, Forced Air
Cooling
- Air Conditioner, Central Air
Appliances
- Included: Dryer, Washer
- Laundry: In Unit, In-Suite Laundry
Features
- Primary Bedroom - Main Floor
Property
Parking
- Details: Contact manager
Features
- Exterior features: Balcony, Building Insurance included in rent, Common Elements included in rent, Guest Suites, Gym, Heating included in rent, Heating system: Forced Air, Heating: Gas, In-Suite Laundry, Open Balcony, Outdoor Pool, Party Room/Meeting Room, Pets - No, Primary Bedroom - Main Floor, TSCC, Underground, View Type: Downtown, View Type: Lake, Water included in rent
Construction
Type & style
- Home type: Apartment
- Property subtype: Apartment
Utilities & green energy
- Utilities for property: Water
Building
Management
- Pets allowed: No
Community & HOA
Community
- Features: Fitness Center, Pool
HOA
- Amenities included: Fitness Center, Pool
Location
- Region: Toronto
Financial & listing details
- Lease term: Contact For Details
Price history
Price history is unavailable.
Neighborhood: Regent Park
There are 14 available units in this apartment building
![[object Object]](https://photos.zillowstatic.com/fp/201253362bf1363b3fad6356124308eb-p_i.jpg)
