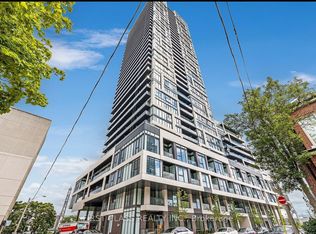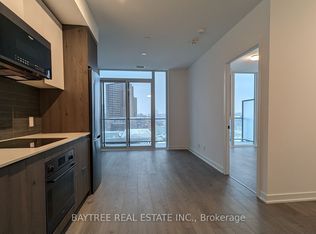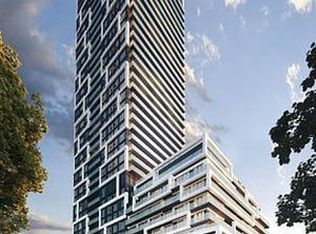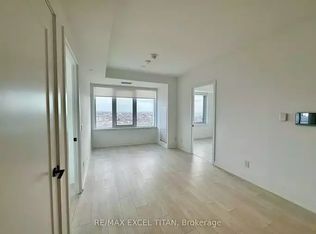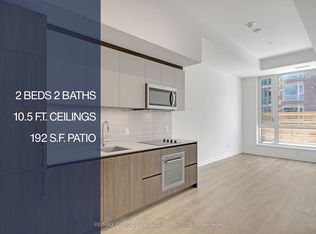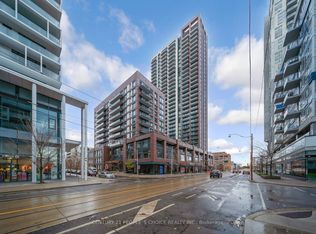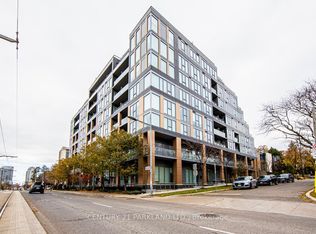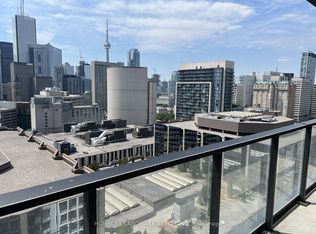5 Defries St #801, Toronto, ON M5A 0W7
What's special
- 16 days |
- 24 |
- 0 |
Zillow last checked: 8 hours ago
Listing updated: December 03, 2025 at 11:49am
CENTURY 21 PEOPLE`S CHOICE REALTY INC.
Facts & features
Interior
Bedrooms & bathrooms
- Bedrooms: 3
- Bathrooms: 2
Heating
- Fan Coil, Electric
Cooling
- Central Air
Appliances
- Included: Built-In Oven, Countertop Range
- Laundry: Ensuite
Features
- Primary Bedroom - Main Floor, Separate Hydro Meter, Storage, Storage Area Lockers
- Flooring: Carpet Free
- Basement: None
- Has fireplace: No
Interior area
- Living area range: 900-999 null
Property
Parking
- Parking features: Underground, Private
- Has garage: Yes
Features
- Exterior features: Open Balcony
- Has view: Yes
- View description: City, River
- Has water view: Yes
- Water view: River,Direct
- Waterfront features: River
- Body of water: Don River
Lot
- Features: Arts Centre, Electric Car Charger, Hospital, Marina, Park, River/Stream
Construction
Type & style
- Home type: Apartment
- Property subtype: Apartment
Materials
- Concrete
Community & HOA
Community
- Security: Security System, Smoke Detector(s), Security Guard, Concierge/Security, Carbon Monoxide Detector(s), Alarm System
HOA
- Amenities included: Bike Storage, Bus Ctr (WiFi Bldg), Community BBQ, Gym, Rooftop Deck/Garden, Party Room/Meeting Room
- Services included: Heat Included, Water Included, CAC Included, Common Elements Included
- HOA fee: C$675 monthly
- HOA name: TSCC
Location
- Region: Toronto
Financial & listing details
- Annual tax amount: C$4,570
- Date on market: 11/25/2025
By pressing Contact Agent, you agree that the real estate professional identified above may call/text you about your search, which may involve use of automated means and pre-recorded/artificial voices. You don't need to consent as a condition of buying any property, goods, or services. Message/data rates may apply. You also agree to our Terms of Use. Zillow does not endorse any real estate professionals. We may share information about your recent and future site activity with your agent to help them understand what you're looking for in a home.
Price history
Price history
Price history is unavailable.
Public tax history
Public tax history
Tax history is unavailable.Climate risks
Neighborhood: Regent Park
Nearby schools
GreatSchools rating
No schools nearby
We couldn't find any schools near this home.
- Loading
