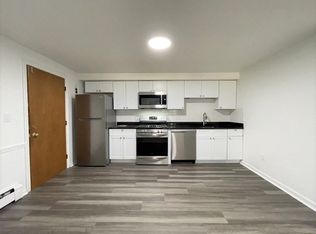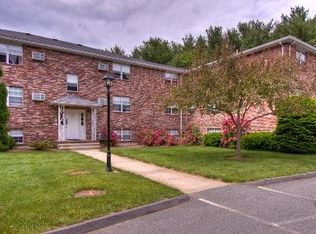Sold for $751,000
$751,000
5 Dodge Rd, Rowley, MA 01969
4beds
2,240sqft
Single Family Residence
Built in 1997
0.92 Acres Lot
$827,500 Zestimate®
$335/sqft
$3,398 Estimated rent
Home value
$827,500
$778,000 - $877,000
$3,398/mo
Zestimate® history
Loading...
Owner options
Explore your selling options
What's special
Nestled up on a beautifully landscaped lot, sits this well maintained open concept colonial. New (2021) natural gas heating system, new (2021) a/c condensor, roof (2020) & exterior paint (2019) are just some of the updates. Bright kitchen with granite counters, 4 seat island, an eat in area that opens to a cathedral ceiling family room with a warming wood stove. Living room separated by a knee wall & dining room (currently used as an office) complete 1st floor. Second floor includes 4 bedrooms (smaller 4th bedroom used as an office), 2 full baths, laundry & walkup attic. 2 car garage with lots of storage, shed & vinyl fenced backyard. Big deck (20x12) with jacuzzi. Basement & attic could be easily completed for future expansion. Located near trails, state forests, conservation area, Rowley CC & highways. Come see why Rowley is such a great place to live. Nothing to do but move right in! No showings until Open House on Saturday, Jan. 21 and Sunday, Jan. 22nd from 12-1:30
Zillow last checked: 8 hours ago
Listing updated: March 10, 2023 at 11:27am
Listed by:
John McCarthy 978-835-2573,
Rowley Realty 978-948-2758,
Pauline White 978-314-7341
Bought with:
The Mitchell Team
Keller Williams Realty Evolution
Source: MLS PIN,MLS#: 73071320
Facts & features
Interior
Bedrooms & bathrooms
- Bedrooms: 4
- Bathrooms: 3
- Full bathrooms: 2
- 1/2 bathrooms: 1
Primary bedroom
- Features: Bathroom - Full, Cathedral Ceiling(s), Ceiling Fan(s), Walk-In Closet(s), Flooring - Hardwood
- Level: Second
- Area: 266
- Dimensions: 19 x 14
Bedroom 2
- Features: Flooring - Wall to Wall Carpet
- Level: Second
- Area: 156
- Dimensions: 12 x 13
Bedroom 3
- Features: Flooring - Wall to Wall Carpet
- Level: Second
- Area: 144
- Dimensions: 12 x 12
Bedroom 4
- Features: Flooring - Hardwood
- Level: Second
- Area: 99
- Dimensions: 11 x 9
Primary bathroom
- Features: Yes
Bathroom 1
- Features: Bathroom - Half
- Level: First
Bathroom 2
- Features: Bathroom - Full, Flooring - Stone/Ceramic Tile, Countertops - Stone/Granite/Solid
- Level: Second
Bathroom 3
- Features: Bathroom - Full, Flooring - Stone/Ceramic Tile, Countertops - Stone/Granite/Solid
- Level: Second
Dining room
- Features: Flooring - Hardwood
- Level: First
- Area: 169
- Dimensions: 13 x 13
Family room
- Features: Wood / Coal / Pellet Stove, Skylight, Cathedral Ceiling(s), Flooring - Hardwood
- Level: First
- Area: 273
- Dimensions: 21 x 13
Kitchen
- Features: Flooring - Hardwood, Dining Area, Countertops - Stone/Granite/Solid, Kitchen Island, Deck - Exterior, Open Floorplan, Recessed Lighting, Slider, Gas Stove
- Level: First
- Area: 325
- Dimensions: 13 x 25
Living room
- Features: Flooring - Hardwood
- Level: First
- Area: 180
- Dimensions: 15 x 12
Heating
- Forced Air, Natural Gas
Cooling
- Central Air
Appliances
- Laundry: Second Floor
Features
- Flooring: Wood, Tile, Carpet
- Basement: Full,Interior Entry,Unfinished
- Number of fireplaces: 1
Interior area
- Total structure area: 2,240
- Total interior livable area: 2,240 sqft
Property
Parking
- Total spaces: 6
- Parking features: Under, Paved Drive, Off Street
- Attached garage spaces: 2
- Uncovered spaces: 4
Features
- Patio & porch: Deck
- Exterior features: Deck, Rain Gutters, Storage, Professional Landscaping, Fenced Yard
- Fencing: Fenced
Lot
- Size: 0.92 Acres
- Features: Wooded
Details
- Foundation area: 1064
- Parcel number: M:0005 B:0109 L:0001,2123229
- Zoning: RES
Construction
Type & style
- Home type: SingleFamily
- Architectural style: Colonial
- Property subtype: Single Family Residence
Materials
- Frame
- Foundation: Concrete Perimeter
- Roof: Shingle
Condition
- Year built: 1997
Utilities & green energy
- Electric: 200+ Amp Service
- Sewer: Private Sewer
- Water: Public
- Utilities for property: for Gas Range
Community & neighborhood
Community
- Community features: Public Transportation, Shopping, Park, Golf, Conservation Area, Highway Access, House of Worship, Marina, Private School, Public School, T-Station
Location
- Region: Rowley
Price history
| Date | Event | Price |
|---|---|---|
| 3/10/2023 | Sold | $751,000+7.3%$335/sqft |
Source: MLS PIN #73071320 Report a problem | ||
| 1/24/2023 | Contingent | $699,900$312/sqft |
Source: MLS PIN #73071320 Report a problem | ||
| 1/17/2023 | Listed for sale | $699,900+678.5%$312/sqft |
Source: MLS PIN #73071320 Report a problem | ||
| 6/30/1994 | Sold | $89,900$40/sqft |
Source: Agent Provided Report a problem | ||
Public tax history
| Year | Property taxes | Tax assessment |
|---|---|---|
| 2025 | $8,866 +1.8% | $753,300 +4.7% |
| 2024 | $8,705 +1.5% | $719,400 +9.2% |
| 2023 | $8,578 | $658,800 |
Find assessor info on the county website
Neighborhood: 01969
Nearby schools
GreatSchools rating
- 8/10Pine Grove SchoolGrades: PK-6Distance: 3.4 mi
- 6/10Triton Regional Middle SchoolGrades: 7-8Distance: 3.1 mi
- 6/10Triton Regional High SchoolGrades: 9-12Distance: 3.1 mi
Schools provided by the listing agent
- Elementary: Pine Grove
- Middle: Triton
- High: Triton
Source: MLS PIN. This data may not be complete. We recommend contacting the local school district to confirm school assignments for this home.
Get a cash offer in 3 minutes
Find out how much your home could sell for in as little as 3 minutes with a no-obligation cash offer.
Estimated market value$827,500
Get a cash offer in 3 minutes
Find out how much your home could sell for in as little as 3 minutes with a no-obligation cash offer.
Estimated market value
$827,500

