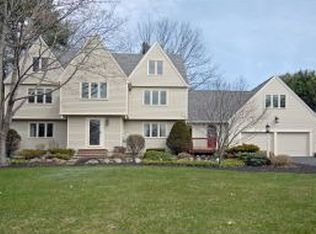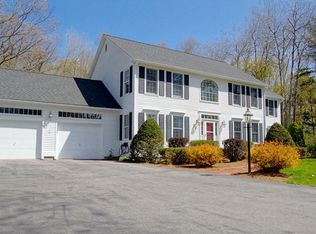Closed
Listed by:
Christine Linden,
BHHS Verani Seacoast Phone:603-610-8292
Bought with: KW Coastal and Lakes & Mountains Realty/Portsmouth
$809,900
5 Drury Plains Road, Stratham, NH 03885
4beds
3,951sqft
Single Family Residence
Built in 1989
1.1 Acres Lot
$912,900 Zestimate®
$205/sqft
$4,282 Estimated rent
Home value
$912,900
$858,000 - $977,000
$4,282/mo
Zestimate® history
Loading...
Owner options
Explore your selling options
What's special
Situated on a tree lined 1.1-acre lot in one of Stratham’s most desirable neighborhoods. The home features a newly renovated kitchen that is sun filled with new cabinets, quartz countertops, tiled back splash and new appliances including a wine refrigerator! The kitchen is open to the family room that features a wood burning fireplace. A glass French door to the private back deck that overlooks this stunning lot abutting conservation land leading to walking trails and a bubbling creek. Enjoy evenings on the no maintenance deck that spans the rear of the home. Enjoy the privacy that this lot has to offer. This home has a wonderful floor plan for entertaining. The dining room can easily seat a large crowd for a formal sit-down dinner with room to spare. ½ bath on the first floor is newly renovated with stylish finishes. The formal living room offers more square feet for your family or guest to spread out and enjoy. The primary suite is spacious and features a large walk-in closet and a full bath. There is an unfinished area over the garage that could be opened to create a private retreat and sitting area. The 3 other bedrooms are quite large as well with an abundance of closets and sunny rooms. The basement is finished with space for a home gym and a media or playroom. This area has nice light and feels above grade. Easy Access to Portsmouth, Rt 95,101 and a hour drive to Boston. Showings begin at Open House 11/4 & 11/5 from 11-1pm.
Zillow last checked: 8 hours ago
Listing updated: January 03, 2024 at 03:52pm
Listed by:
Christine Linden,
BHHS Verani Seacoast Phone:603-610-8292
Bought with:
Andrew Welch
KW Coastal and Lakes & Mountains Realty/Portsmouth
Source: PrimeMLS,MLS#: 4976520
Facts & features
Interior
Bedrooms & bathrooms
- Bedrooms: 4
- Bathrooms: 3
- Full bathrooms: 2
- 1/2 bathrooms: 1
Heating
- Oil, Baseboard
Cooling
- None
Appliances
- Included: ENERGY STAR Qualified Dishwasher, ENERGY STAR Qualified Dryer, Range Hood, Microwave, Electric Range, ENERGY STAR Qualified Refrigerator, Washer, Owned Water Heater, Wine Cooler, Water Heater
- Laundry: 1st Floor Laundry, 2nd Floor Laundry
Features
- Dining Area, Kitchen Island, Walk-In Closet(s)
- Flooring: Carpet, Hardwood, Manufactured, Vinyl
- Basement: Finished,Walk-Out Access
- Has fireplace: Yes
- Fireplace features: Wood Burning
Interior area
- Total structure area: 4,211
- Total interior livable area: 3,951 sqft
- Finished area above ground: 3,007
- Finished area below ground: 944
Property
Parking
- Total spaces: 6
- Parking features: Paved, Parking Spaces 6+, Attached
- Garage spaces: 2
Features
- Levels: Two
- Stories: 2
- Frontage length: Road frontage: 70
Lot
- Size: 1.10 Acres
- Features: Conserved Land, Country Setting, Landscaped, Level, Subdivided, Walking Trails, Wooded
Details
- Parcel number: STRHM00002B000005L000000
- Zoning description: Rares
Construction
Type & style
- Home type: SingleFamily
- Architectural style: Colonial
- Property subtype: Single Family Residence
Materials
- Fiberglss Batt Insulation, Wood Frame, Clapboard Exterior
- Foundation: Concrete
- Roof: Asphalt Shingle
Condition
- New construction: No
- Year built: 1989
Utilities & green energy
- Electric: 200+ Amp Service
- Sewer: Septic Tank
- Utilities for property: Cable Available
Community & neighborhood
Security
- Security features: Battery Smoke Detector
Location
- Region: Stratham
Other
Other facts
- Road surface type: Paved
Price history
| Date | Event | Price |
|---|---|---|
| 1/3/2024 | Sold | $809,900$205/sqft |
Source: | ||
| 12/1/2023 | Pending sale | $809,900$205/sqft |
Source: | ||
| 12/1/2023 | Contingent | $809,900$205/sqft |
Source: | ||
| 11/26/2023 | Price change | $809,900-2.4%$205/sqft |
Source: | ||
| 11/2/2023 | Listed for sale | $829,900+241.5%$210/sqft |
Source: | ||
Public tax history
Tax history is unavailable.
Find assessor info on the county website
Neighborhood: 03885
Nearby schools
GreatSchools rating
- 7/10Stratham Memorial SchoolGrades: PK-5Distance: 3.5 mi
- 7/10Cooperative Middle SchoolGrades: 6-8Distance: 0.5 mi
- 8/10Exeter High SchoolGrades: 9-12Distance: 5.2 mi
Schools provided by the listing agent
- Elementary: Stratham Memorial School
- Middle: Cooperative Middle School
- High: Exeter High School
- District: Exeter School District SAU #16
Source: PrimeMLS. This data may not be complete. We recommend contacting the local school district to confirm school assignments for this home.
Get a cash offer in 3 minutes
Find out how much your home could sell for in as little as 3 minutes with a no-obligation cash offer.
Estimated market value
$912,900

