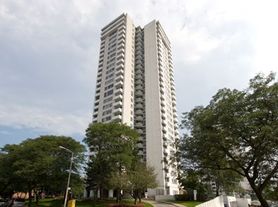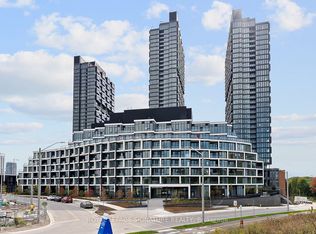About
Located at 5 Dufresne Court in Toronto, near the Don Mills Road and Eglinton Avenue East intersection, Dufresne Court Apartments has 1 bedroom apartment, 2 bedroom apartment, and 3 bedroom apartment options for rent with parquet and ceramic floors. Dufresne's spacious floor plan provides comfortable living space for growing and mature families.
PROMOTION: Receive up to 2 months of rent free & no last month deposit! *Certain conditions apply, please inquire for more details*
Looking for a future move-in date? Give us a call today to speak with one of our Customer Care Representatives to find out more!
Suite offers:
- Parquet floors
- Ceramic floors in kitchens
- Spacious suites with great views of surrounding parks
- Balconies for an extended living area
- Dishwasher in select suites
Property offers:
- On-site laundry
- Pet friendly ask for more details on site
- Safe underground parking available
- Secured entrances your safety is important to us
- Dedicated onsite staff
- Indoor swimming pool
- Fitness facility
Your community offers:
- Easy access to TTC - routes 25 and 144
- Short drive to Shops at Don Mills and East York Town Centre
- Nearby grocery stores, pharmacy, and restaurants - Shopper's Drug Mart, Tim Horton's, Sunny Foodmart, McDonald's
- Close proximity to primary and secondary schools
- Short distance to Ontario Science Centre and Ernest Thompson Seton and Flemingdon Park
Fees:
*Hydro not included
*Water included
*Heat included
*Underground Parking: $100/month
*Small Locker: $20/month
*Large Locker: $30/month
Don't miss out on being one of our valued residents. Contact our Customer Care Centre to find out more details and schedule a viewing today!
Suite images shown represent standard unit finishes, which may differ between units. Suite layout varies.
Utilities Included
- Heat
- Water
Apartment for rent
Special offer
C$1,949/mo
5 Dufresne Ct, Toronto, ON M3C 1B7
1beds
Price may not include required fees and charges.
Apartment
Available now
Cats, small dogs OK
What's special
Parquet floorsCeramic floors in kitchensDishwasher in select suites
- 4 days |
- -- |
- -- |
Zillow last checked: 10 hours ago
Listing updated: November 21, 2025 at 02:23am
Learn more about the building:
Travel times
Looking to buy when your lease ends?
Consider a first-time homebuyer savings account designed to grow your down payment with up to a 6% match & a competitive APY.
Facts & features
Interior
Bedrooms & bathrooms
- Bedrooms: 1
- Bathrooms: 1
- Full bathrooms: 1
Property
Parking
- Details: Contact manager
Features
- Exterior features: Heating included in rent, Water included in rent
Construction
Type & style
- Home type: Apartment
- Property subtype: Apartment
Utilities & green energy
- Utilities for property: Water
Building
Management
- Pets allowed: Yes
Community & HOA
Location
- Region: Toronto
Financial & listing details
- Lease term: Contact For Details
Price history
| Date | Event | Price |
|---|---|---|
| 11/20/2025 | Listed for rent | C$1,949-4.9% |
Source: Zillow Rentals | ||
| 8/5/2025 | Listing removed | C$2,049 |
Source: Zillow Rentals | ||
| 7/31/2025 | Listed for rent | C$2,049-3.6% |
Source: Zillow Rentals | ||
| 2/11/2025 | Listing removed | C$2,125 |
Source: Zillow Rentals | ||
| 1/28/2025 | Price change | C$2,125+3.7% |
Source: Zillow Rentals | ||
Neighborhood: Flemingdon Park
- Special offer! No Last Month's Rent Deposit! -

