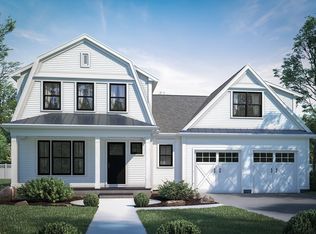Sold for $2,076,000
$2,076,000
5 Durant Rd, Wellesley, MA 02482
4beds
3,552sqft
Single Family Residence
Built in 1924
7,168 Square Feet Lot
$2,150,400 Zestimate®
$584/sqft
$7,857 Estimated rent
Home value
$2,150,400
$1.98M - $2.34M
$7,857/mo
Zestimate® history
Loading...
Owner options
Explore your selling options
What's special
Welcome to this center entrance colonial nestled on a tranquil ended way w/ dedicated access to Perrin Park. Classic charm & modern updates offered throughout. The open-concept entertaining kitchen boasts double islands, a "hidden" walk-in pantry, & convenient mudroom access. French doors lead you to an inviting outdoor patio, where a gas fireplace and entertainment system create the ideal setting. The first floor offers versatile living spaces, including an office/family den & an entertaining living room featuring a gas fireplace. Upstairs, a luxurious primary suite awaits w/ vaulted ceilings, two updated closets and spa-like bath. Three additional bedrooms, a well-appointed hall bathroom, and a dedicated laundry room complete the upper level. Descend to the fully finished basement with playroom/hangout space, galley kitchenette, full bath, and additional flex/exercise room. Close proximity to local-favorite Fells Market, all major highways, & new Hardy elementary school opening Sept.
Zillow last checked: 8 hours ago
Listing updated: July 30, 2024 at 05:22am
Listed by:
Rachel Stocker 978-460-3920,
Rutledge Properties 781-235-4663
Bought with:
The Shulkin Wilk Group
Compass
Source: MLS PIN,MLS#: 73246390
Facts & features
Interior
Bedrooms & bathrooms
- Bedrooms: 4
- Bathrooms: 4
- Full bathrooms: 3
- 1/2 bathrooms: 1
Primary bedroom
- Features: Bathroom - Full, Bathroom - Double Vanity/Sink, Vaulted Ceiling(s), Walk-In Closet(s), Flooring - Hardwood
- Level: Second
- Area: 228
- Dimensions: 19 x 12
Bedroom 2
- Features: Flooring - Hardwood
- Level: Second
- Area: 160
- Dimensions: 10 x 16
Bedroom 3
- Features: Flooring - Hardwood
- Level: Second
- Area: 140
- Dimensions: 14 x 10
Bedroom 4
- Features: Flooring - Hardwood
- Level: Second
- Area: 273
- Dimensions: 21 x 13
Bathroom 1
- Features: Bathroom - Half
- Level: First
Bathroom 2
- Features: Bathroom - Full
- Level: Second
Bathroom 3
- Features: Bathroom - Full, Bathroom - With Shower Stall, Flooring - Stone/Ceramic Tile
- Level: Basement
Dining room
- Features: Flooring - Hardwood
- Level: First
- Area: 135
- Dimensions: 15 x 9
Family room
- Features: Flooring - Hardwood
- Level: First
- Area: 144
- Dimensions: 12 x 12
Kitchen
- Features: Beamed Ceilings, Closet/Cabinets - Custom Built, Flooring - Hardwood, Countertops - Stone/Granite/Solid, French Doors, Kitchen Island, Stainless Steel Appliances, Storage
- Level: First
- Area: 361
- Dimensions: 19 x 19
Living room
- Features: Flooring - Hardwood, French Doors
- Level: First
- Area: 418
- Dimensions: 19 x 22
Heating
- Forced Air, Electric Baseboard, Natural Gas
Cooling
- Central Air
Appliances
- Included: Gas Water Heater, Range, Dishwasher, Disposal, Microwave, Refrigerator, Range Hood
- Laundry: Dryer Hookup - Gas, Washer Hookup, Electric Dryer Hookup
Features
- Closet/Cabinets - Custom Built, Pantry, Countertops - Stone/Granite/Solid, Bathroom - Full, Bathroom - Double Vanity/Sink, Bathroom - Tiled With Shower Stall, Bathroom - With Tub, Closet - Linen, Play Room, Mud Room, Bonus Room, Bathroom
- Flooring: Tile, Carpet, Hardwood, Flooring - Wall to Wall Carpet, Flooring - Stone/Ceramic Tile, Flooring - Hardwood
- Doors: French Doors
- Windows: Insulated Windows
- Basement: Full,Bulkhead,Sump Pump
- Number of fireplaces: 2
- Fireplace features: Living Room
Interior area
- Total structure area: 3,552
- Total interior livable area: 3,552 sqft
Property
Parking
- Total spaces: 4
- Parking features: Detached, Paved Drive, Paved
- Garage spaces: 1
- Uncovered spaces: 3
Features
- Patio & porch: Patio
- Exterior features: Patio, Rain Gutters, Professional Landscaping, Sprinkler System, Fenced Yard
- Fencing: Fenced
Lot
- Size: 7,168 sqft
- Features: Level
Details
- Parcel number: M:180 R:049 S:,264307
- Zoning: SR10
Construction
Type & style
- Home type: SingleFamily
- Architectural style: Colonial
- Property subtype: Single Family Residence
Materials
- Frame
- Foundation: Concrete Perimeter
- Roof: Shingle
Condition
- Year built: 1924
Utilities & green energy
- Electric: 200+ Amp Service
- Sewer: Public Sewer
- Water: Public
- Utilities for property: for Gas Range, for Gas Oven, for Electric Dryer, Washer Hookup
Green energy
- Energy efficient items: Thermostat
Community & neighborhood
Community
- Community features: Park, Walk/Jog Trails, Bike Path, Conservation Area, House of Worship, Private School, Public School
Location
- Region: Wellesley
Price history
| Date | Event | Price |
|---|---|---|
| 7/29/2024 | Sold | $2,076,000+15.7%$584/sqft |
Source: MLS PIN #73246390 Report a problem | ||
| 6/3/2024 | Listed for sale | $1,795,000+54.7%$505/sqft |
Source: MLS PIN #73246390 Report a problem | ||
| 7/19/2016 | Sold | $1,160,000-2.9%$327/sqft |
Source: Public Record Report a problem | ||
| 4/9/2016 | Pending sale | $1,195,000$336/sqft |
Source: BERKSHIRE HATHAWAY HOMESERVICES TOWN AND COUNTRY REAL ESTATE #71970767 Report a problem | ||
| 3/25/2016 | Price change | $1,195,000-2.8%$336/sqft |
Source: BERKSHIRE HATHAWAY HOMESERVICES TOWN AND COUNTRY REAL ESTATE #71970767 Report a problem | ||
Public tax history
| Year | Property taxes | Tax assessment |
|---|---|---|
| 2025 | $16,612 +12.4% | $1,616,000 +13.8% |
| 2024 | $14,782 +1.7% | $1,420,000 +11.8% |
| 2023 | $14,542 +10.3% | $1,270,000 +12.5% |
Find assessor info on the county website
Neighborhood: 02482
Nearby schools
GreatSchools rating
- 9/10John D. Hardy Elementary SchoolGrades: K-5Distance: 0.6 mi
- 8/10Wellesley Middle SchoolGrades: 6-8Distance: 1.5 mi
- 10/10Wellesley High SchoolGrades: 9-12Distance: 1.9 mi
Schools provided by the listing agent
- Elementary: Hardy
- Middle: Wms
- High: Whs
Source: MLS PIN. This data may not be complete. We recommend contacting the local school district to confirm school assignments for this home.
