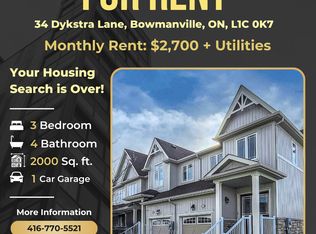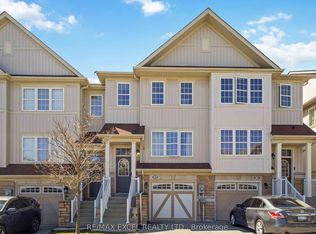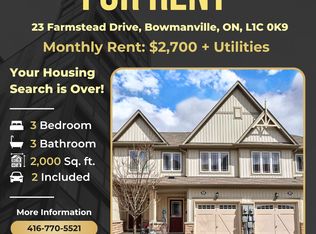This is a 3 bedroom, 4.0 bathroom, townhome home. This home is located at 5 Dykstra Ln, Clarington, ON L1C 0K7.
This property is off market, which means it's not currently listed for sale or rent on Zillow. This may be different from what's available on other websites or public sources.



