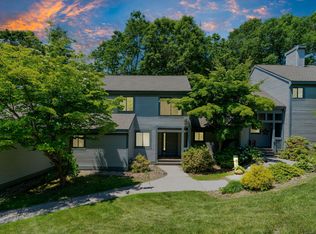Sold for $561,000 on 07/16/24
$561,000
5 Echo Ln, Avon, CT 06001
4beds
2,643sqft
Condo
Built in 1983
-- sqft lot
$608,800 Zestimate®
$212/sqft
$4,369 Estimated rent
Home value
$608,800
$548,000 - $676,000
$4,369/mo
Zestimate® history
Loading...
Owner options
Explore your selling options
What's special
This stunning home is truly one of Farmington Woods finest! The rarely available "Griswold " unit is located in this gated community. Privately situated with its own driveway and attached 2 car garage. 2023 sq ft with 4 bedrooms/4 baths. The fully remodeled designer kitchen features Cambria Quartz countertops, new high end ss appliances, upper and lower cabinet lighting, ceramic tile floor and hooded gas range. A remodeled mudroom with laundry facilities and garage access are conveniently located nearby. The adjacent dining room with porcelain tile opens up into a grand family room with cathedral ceilings accented with designer carpet. Enjoy the ambiance of the Regency Horizon Contemporary gas fireplace which is the focal point of the room. Sliders open to a covered porch where you can relax and enjoy the outdoors. Completing the main level is a first-floor bedroom with full bath and walk-in closet. A perfect setup for one floor living or if preferred, an at home office. The carpeted upper level boasts a primary bedroom suite with a full updated bath, vanity and double sinks/closets. An additional bedroom/bath completes the second level. The fully finished walk-out lower level offers an additional 620 sq ft including a 4th bedroom, full bath, workshop with sink, rec room and exercise area. Farmington Woods offers many amenities: an 18-hole PGA golf course, a clubhouse restaurant with indoor/outdoor seating, 4 pools, tennis, paddleball, community gardens and walking trails. The $490.73 HOA monthly fee includes a $35 restaurant fee and $46.73 for Frontier cable/internet. The $995.34 Farmington Woods District tax is spread over 4 payments and is tax deductible. In July there will be a 5.8% increase in the district tax and a 5.9% increase in monthly HOA.
All custom window treatments are included in the sale. The kitchen cabinetry has a lifelong guarantee which is transferable.
Facts & features
Interior
Bedrooms & bathrooms
- Bedrooms: 4
- Bathrooms: 4
- Full bathrooms: 4
Heating
- Forced air, Gas
Cooling
- Central
Appliances
- Included: Washer
Features
- Basement: Yes
Interior area
- Total interior livable area: 2,643 sqft
Property
Parking
- Total spaces: 2
- Parking features: Garage - Attached
Features
- Exterior features: Wood
Details
- Parcel number: AVONM50L2160005
Construction
Type & style
- Home type: Condo
Materials
- concrete
- Roof: Asphalt
Condition
- Year built: 1983
Community & neighborhood
Location
- Region: Avon
HOA & financial
HOA
- Has HOA: Yes
- HOA fee: $490 monthly
Other
Other facts
- Pool: Yes
- CoolingSystem: Central
- Basement: Yes
- NumParkingSpaces: 2
- HeatingSystem: ForcedAir
- Appliance: Washer
- RoomCount: 6
- ParkingType: GarageAttached
- PropertyName: Farmington Woods
Price history
| Date | Event | Price |
|---|---|---|
| 7/16/2024 | Sold | $561,000+24.1%$212/sqft |
Source: Public Record | ||
| 9/2/2022 | Sold | $452,000+3%$171/sqft |
Source: | ||
| 8/25/2022 | Listed for sale | $439,000$166/sqft |
Source: | ||
| 7/28/2022 | Contingent | $439,000$166/sqft |
Source: | ||
| 6/27/2022 | Pending sale | $439,000$166/sqft |
Source: | ||
Public tax history
| Year | Property taxes | Tax assessment |
|---|---|---|
| 2025 | $9,563 +3.7% | $310,980 |
| 2024 | $9,224 +2.5% | $310,980 +22.3% |
| 2023 | $9,001 +2.3% | $254,330 |
Find assessor info on the county website
Neighborhood: 06001
Nearby schools
GreatSchools rating
- 7/10Pine Grove SchoolGrades: K-4Distance: 1.4 mi
- 9/10Avon Middle SchoolGrades: 7-8Distance: 1.5 mi
- 10/10Avon High SchoolGrades: 9-12Distance: 1.2 mi
Schools provided by the listing agent
- Elementary: Pine Grove
- Middle: Thompson
- High: Avon
Source: The MLS. This data may not be complete. We recommend contacting the local school district to confirm school assignments for this home.

Get pre-qualified for a loan
At Zillow Home Loans, we can pre-qualify you in as little as 5 minutes with no impact to your credit score.An equal housing lender. NMLS #10287.
Sell for more on Zillow
Get a free Zillow Showcase℠ listing and you could sell for .
$608,800
2% more+ $12,176
With Zillow Showcase(estimated)
$620,976