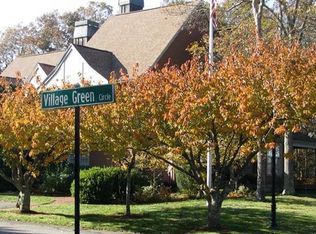Sold for $890,000 on 08/01/23
$890,000
5 Elizabeth Circle, Mashpee, MA 02649
3beds
4,341sqft
Condominium
Built in 1996
-- sqft lot
$946,400 Zestimate®
$205/sqft
$4,472 Estimated rent
Home value
$946,400
$880,000 - $1.01M
$4,472/mo
Zestimate® history
Loading...
Owner options
Explore your selling options
What's special
Freestanding Stratford Ponds Condominium offers 4341 square feet of luxury living space. The interior is bright and airy, thanks to the natural light that floods into every room. With 13 rooms there's plenty of room for everyone to spread out and relax.The first floor is an open concept design, complete with cathedral ceilings and an easy flow layout that's perfect for hosting gatherings. The newly remodeled spacious kitchen offers plenty of counter space and cabinets for storage, making it easy to whip up gourmet meals. The dining room is perfect for dinner parties or everyday family meals.The multi glass sunroom opens up to two beautiful decks. The first-floor primary suite is a true retreat, featuring a spacious bedroom, large walk-in closet, and newly remodeled full bath.The second floor offers an additional bedroom with ample closet space an additional full bath and loft area, a perfect guest suite. The finished lower level offers even more living space, with a game room, family room, additional bedroom, home gym and wine cellar perfect for entertaining. Stratford Ponds amenities include a clubhouse, tennis courts, walking trails, and a communal pool.
Zillow last checked: 8 hours ago
Listing updated: September 01, 2024 at 08:52pm
Listed by:
Laurie A Dickey 774-444-5444,
High Pointe Properties
Bought with:
Southworth Group
Berkshire Hathaway HomeServices Robert Paul Properties
Source: CCIMLS,MLS#: 22302027
Facts & features
Interior
Bedrooms & bathrooms
- Bedrooms: 3
- Bathrooms: 4
- Full bathrooms: 3
- 1/2 bathrooms: 1
- Main level bathrooms: 2
Primary bedroom
- Description: Flooring: Wood
- Features: Walk-In Closet(s)
- Level: First
Bedroom 2
- Description: Flooring: Wood
- Features: Bedroom 2
- Level: Second
Bedroom 3
- Description: Flooring: Wood
- Features: Bedroom 3
- Level: Basement
Primary bathroom
- Features: Private Full Bath
Dining room
- Features: Cathedral Ceiling(s), Dining Room
- Level: First
Kitchen
- Description: Countertop(s): Quartz,Flooring: Wood
- Features: Breakfast Nook, Kitchen
- Level: First
Living room
- Description: Flooring: Wood
- Features: Cathedral Ceiling(s), Living Room
- Level: First
Heating
- Forced Air
Cooling
- Central Air
Appliances
- Included: Washer, Refrigerator, Microwave, Dishwasher, Electric Water Heater
- Laundry: Built-Ins, Laundry Room, First Floor
Features
- Mud Room, Recessed Lighting, Interior Balcony
- Flooring: Tile, Wood
- Windows: Skylight(s)
- Basement: Finished
- Number of fireplaces: 2
- Common walls with other units/homes: No Common Walls
Interior area
- Total structure area: 4,341
- Total interior livable area: 4,341 sqft
Property
Parking
- Total spaces: 2
- Parking features: Guest
- Attached garage spaces: 2
- Has uncovered spaces: Yes
Features
- Stories: 2
- Entry location: First Floor
- Exterior features: Private Yard, Tennis Court(s), Underground Sprinkler
- Pool features: Community
- Has view: Yes
- Has water view: Yes
- Water view: Lake/Pond
Lot
- Features: Conservation Area, Shopping, Near Golf Course, Level, Cul-De-Sac
Details
- Parcel number: 472943
- Zoning: R5
- Special conditions: None
Construction
Type & style
- Home type: Condo
- Property subtype: Condominium
Materials
- Clapboard
- Foundation: Concrete Perimeter
- Roof: Asphalt
Condition
- Updated/Remodeled, Approximate
- New construction: No
- Year built: 1996
- Major remodel year: 2022
Utilities & green energy
- Sewer: Public Sewer
Community & neighborhood
Community
- Community features: Common Area, Snow Removal, Rubbish Removal, Landscaping, Conservation Area, Community Room
Location
- Region: Mashpee
HOA & financial
HOA
- Has HOA: Yes
- HOA fee: $1,109 monthly
- Amenities included: Clubhouse, Snow Removal, Tennis Court(s), Landscaping, Pool, Maintenance Structure
- Services included: Professional Property Management
Other
Other facts
- Listing terms: Cash
- Ownership: Condo
- Road surface type: Paved
Price history
| Date | Event | Price |
|---|---|---|
| 8/1/2023 | Sold | $890,000-7.3%$205/sqft |
Source: | ||
| 6/12/2023 | Pending sale | $959,900$221/sqft |
Source: | ||
| 5/24/2023 | Listed for sale | $959,900+41.2%$221/sqft |
Source: | ||
| 6/30/2021 | Sold | $680,000+36.3%$157/sqft |
Source: | ||
| 12/29/2019 | Listing removed | $499,000$115/sqft |
Source: Kalstar Realty Services #21901650 | ||
Public tax history
| Year | Property taxes | Tax assessment |
|---|---|---|
| 2025 | $5,556 +12.8% | $839,300 +9.6% |
| 2024 | $4,925 +1.4% | $766,000 +10.6% |
| 2023 | $4,855 +5.1% | $692,600 +22.5% |
Find assessor info on the county website
Neighborhood: 02649
Nearby schools
GreatSchools rating
- 3/10Quashnet SchoolGrades: 3-6Distance: 2 mi
- 5/10Mashpee High SchoolGrades: 7-12Distance: 2.9 mi
Schools provided by the listing agent
- District: Mashpee
Source: CCIMLS. This data may not be complete. We recommend contacting the local school district to confirm school assignments for this home.

Get pre-qualified for a loan
At Zillow Home Loans, we can pre-qualify you in as little as 5 minutes with no impact to your credit score.An equal housing lender. NMLS #10287.
Sell for more on Zillow
Get a free Zillow Showcase℠ listing and you could sell for .
$946,400
2% more+ $18,928
With Zillow Showcase(estimated)
$965,328