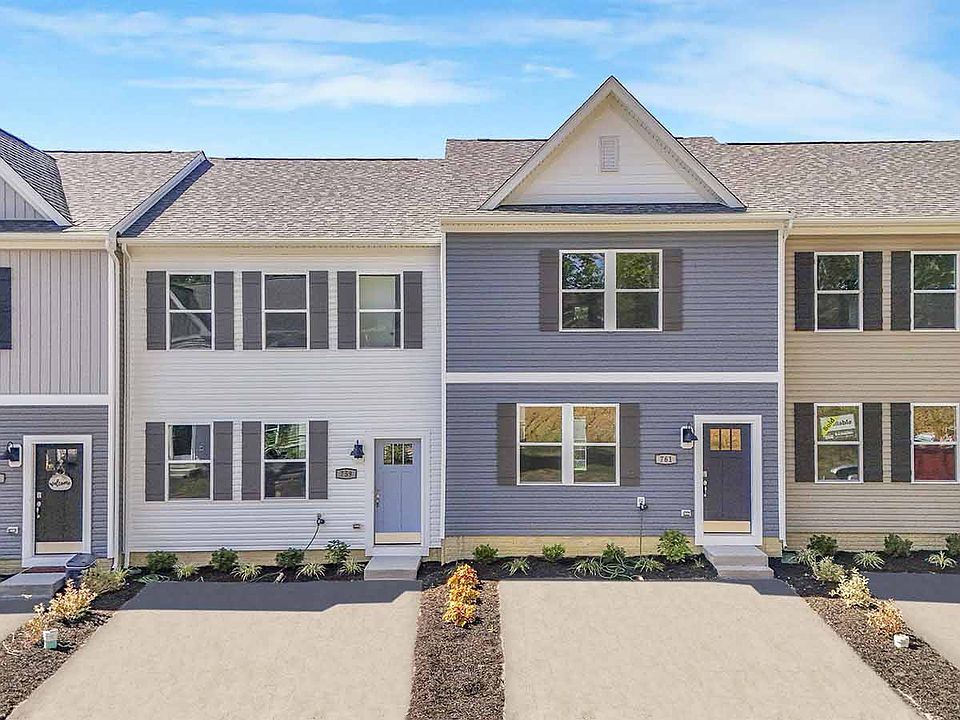Modern Living. Small-Town Charm. Your New Beginning. Welcome to Fairmont’s newest and most affordable townhome community—Stafford Village--where thoughtful design meets everyday convenience. Nestled in the best location in Marion County, this brand-new townhome offers the perfect blend of comfort, style, and value. This home offers a spacious layout with 3 bedrooms and 2.5 baths, designed for modern lifestyles, open-concept kitchen and living area perfect for entertaining, quartz countertops and designer cabinetry. This brand new townhome also offers energy-efficient construction to keep your home comfortable and your costs low, dedicated parking for everyday convenience, and low-maintenance living so you can spend more time enjoying life. A location that works for you--set in Fairmont, WV, these townhomes put you close to everything: • Quick access to I-79 for an easy commute to Morgantown, Bridgeport, or Clarksburg • Short distance to shopping and dining at your fingertips located behind Middletown Commons. Buying new means peace of mind. From brand-new appliances and warranties to modern layouts built for today’s lifestyle, you’ll enjoy a home that’s move-in ready and designed to last.
New construction
$207,990
5 Erow St, White Hall, WV 26554
3beds
1,431sqft
Townhouse
Built in 2025
1,600 Square Feet Lot
$-- Zestimate®
$145/sqft
$40/mo HOA
What's special
Designer cabinetryModern layoutsBrand-new appliancesOpen-concept kitchenQuartz countertops
- 4 days |
- 50 |
- 7 |
Zillow last checked: 8 hours ago
Listing updated: 12 hours ago
Listed by:
BRIAN FENSKE 941-773-4698,
D.R. HORTON REALTY OF WEST VIRGINIA
Source: NCWV REIN,MLS#: 10162452 Originating MLS: Morgantown BOR
Originating MLS: Morgantown BOR
Travel times
Facts & features
Interior
Bedrooms & bathrooms
- Bedrooms: 3
- Bathrooms: 3
- Full bathrooms: 2
- 1/2 bathrooms: 1
Primary bedroom
- Level: Upper
- Area: 164.52
- Dimensions: 13.25 x 12.42
Bedroom 2
- Level: Upper
- Area: 93.86
- Dimensions: 10.33 x 9.08
Bedroom 3
- Level: Upper
- Area: 99.89
- Dimensions: 10.33 x 9.67
Dining room
- Features: Walk-In Closet(s), Luxury Vinyl Plank
- Level: Main
Kitchen
- Features: Pantry, Luxury Vinyl Plank
- Level: Main
- Area: 192.5
- Dimensions: 12.83 x 15
Living room
- Features: Luxury Vinyl Plank
- Level: Main
- Area: 287.38
- Dimensions: 16.5 x 17.42
Basement
- Level: Basement
Heating
- Heat Pump, Electric
Cooling
- Heat Pump, Electric
Appliances
- Included: Range, Microwave, Dishwasher, Disposal, Plumbed For Ice Maker
- Laundry: Washer Hookup
Features
- Other
- Flooring: Carpet, Luxury Vinyl Plank
- Basement: None
- Attic: Interior Access Only
- Has fireplace: No
- Fireplace features: None
Interior area
- Total structure area: 1,431
- Total interior livable area: 1,431 sqft
- Finished area above ground: 1,431
- Finished area below ground: 0
Video & virtual tour
Property
Parking
- Total spaces: 2
- Parking features: 2 Cars, Off Street
Features
- Levels: 2
- Stories: 2
- Exterior features: Lighting, Other
- Fencing: None
- Has view: Yes
- View description: Neighborhood
- Waterfront features: None
Lot
- Size: 1,600 Square Feet
- Dimensions: 20 x 80
- Features: Easements, Cleared, Landscaped
Details
- Parcel number: 0000
- Zoning description: Neighborhood Residential
Construction
Type & style
- Home type: Townhouse
- Architectural style: Colonial
- Property subtype: Townhouse
- Attached to another structure: Yes
Materials
- Frame, Concrete, Vinyl Siding
- Foundation: Slab, Concrete Perimeter
- Roof: Shingle
Condition
- New construction: Yes
- Year built: 2025
Details
- Builder name: D.R. Horton
Utilities & green energy
- Electric: 200+ Amp Service
- Sewer: Public Sewer
- Water: Public
- Utilities for property: Cable Connected
Community & HOA
Community
- Features: Shopping/Mall
- Security: Smoke Detector(s), Carbon Monoxide Detector(s)
- Subdivision: Stafford Village Townhomes
HOA
- Has HOA: Yes
- Services included: Common Areas
- HOA fee: $40 monthly
Location
- Region: White Hall
Financial & listing details
- Price per square foot: $145/sqft
- Date on market: 11/13/2025
- Electric utility on property: Yes
About the community
Modern Living. Small-Town Charm. Your New Beginning.
Welcome to Fairmont's newest and most affordable townhome community-where thoughtful design meets everyday convenience. Nestled in the best location in Marion County, these brand-new townhomes offer the perfect blend of comfort, style, and value.
Features You'll Love:
• Spacious layouts with 3 bedrooms and 2.5 baths, designed for modern lifestyles
• Open-concept kitchens and living areas perfect for entertaining
• Sleek finishes such as quartz countertops and designer cabinetry
• Energy-efficient construction to keep your home comfortable and your costs low
• Dedicated parking for everyday convenience
• Low-maintenance living so you can spend more time enjoying life
A location that works for you--set in Fairmont, WV, these townhomes put you close to everything:
• Quick access to I-79 for an easy commute to Morgantown, Bridgeport, or Clarksburg
• Access to shopping and dining at your fingertips located behind Middletown Commons
• Minutes from local schools and Fairmont State University
• Surrounded by the natural beauty of Valley Falls State Park and the Monongahela River
Buying new means peace of mind. From brand-new appliances and warranties to modern layouts built for today's lifestyle, you'll enjoy a home that's move-in ready and designed to last. Opportunities like this don't last long. With limited availability, now is the time to secure your place in Fairmont's newest community. Join the list to be the first to discover the difference of new construction living in Fairmont, WV!

1 Erow St, Fairmont, WV 26554
Source: DR Horton
