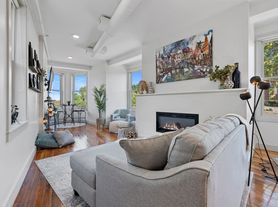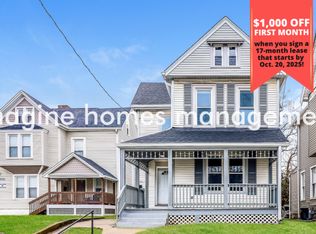Recently updated one-of-a-kind home with spectacular city views! 4 bedrooms and 2.5 baths centrally located in Mt Auburn, directly between downtown/OTR and UC / Uptown. Right next to Christ Hospital. Quiet street and easy 5 minute drive to UC or 10 to Xavier!
Three levels of decks all feature great views! Perfect for enjoying days and nights relaxing outside. Hardwood floors, stainless appliances, plush carpet, spacious rooms, large bathrooms, and much more await you! Washer and dryer included. New bathroom and carpet on lower level. Central heat and AC. 4th bedroom could also make a great home office, rec room, or den. Free street parking. Pet friendly too (pet rent and breed/size restrictions apply, ask for details). Contact Tom with questions and/or to set up a showing! Virtual showings also available via pre-recorded video or live video call tour. Available for the 2026/27 school year!
Trash included, tenants pay all other utilities.
House for rent
$2,800/mo
5 Estelle St, Cincinnati, OH 45219
4beds
1,900sqft
Price may not include required fees and charges.
Single family residence
Available Sat Aug 1 2026
Cats, dogs OK
Central air
In unit laundry
-- Parking
-- Heating
What's special
Spectacular city viewsThree levels of decksSpacious roomsLarge bathroomsStainless appliancesCentral heat and acHardwood floors
- 9 days |
- -- |
- -- |
Travel times
Renting now? Get $1,000 closer to owning
Unlock a $400 renter bonus, plus up to a $600 savings match when you open a Foyer+ account.
Offers by Foyer; terms for both apply. Details on landing page.
Facts & features
Interior
Bedrooms & bathrooms
- Bedrooms: 4
- Bathrooms: 3
- Full bathrooms: 2
- 1/2 bathrooms: 1
Cooling
- Central Air
Appliances
- Included: Dryer, Washer
- Laundry: In Unit
Features
- Flooring: Hardwood
Interior area
- Total interior livable area: 1,900 sqft
Property
Parking
- Details: Contact manager
Features
- Exterior features: Garbage included in rent, Pet friendly
Details
- Parcel number: 0880008011800
Construction
Type & style
- Home type: SingleFamily
- Property subtype: Single Family Residence
Utilities & green energy
- Utilities for property: Garbage
Community & HOA
Location
- Region: Cincinnati
Financial & listing details
- Lease term: 1 Year
Price history
| Date | Event | Price |
|---|---|---|
| 10/2/2025 | Listed for rent | $2,800$1/sqft |
Source: Zillow Rentals | ||
| 10/1/2025 | Listing removed | $299,950$158/sqft |
Source: | ||
| 4/17/2025 | Price change | $299,950-4.8%$158/sqft |
Source: | ||
| 4/3/2025 | Listed for sale | $315,000+62.4%$166/sqft |
Source: | ||
| 11/6/2024 | Listing removed | $2,800$1/sqft |
Source: Zillow Rentals | ||

