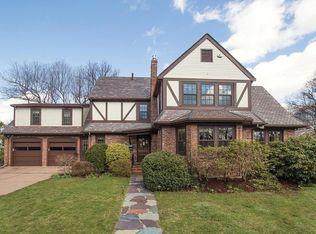Wonderful Waban! Well-maintained 4-bedroom 2.5-bath Tudor single family, on a gorgeous corner lot across from the Zervas School. Entering the home, a welcoming marble foyer flows seamlessly into a formal front-to-back living room, adjacent to a beautiful sun room. The kitchen is open to the dining room, with access to a three-season porch. A family room and powder room complete the first floor. The second floor offers four well-proportioned bedrooms accessed from a gracious foyer, including an elegant master with en suite bath and walk-in closet, three additional bedrooms, and family bath. Enjoy central air, updated systems, and an exceptionally clean basement with a large finished play room and plenty of storage. The first and second floor windows are high quality and recently replaced, and the roof is slate. Sited on a corner lot surrounded by many beautiful mature plantings and flowering trees, near Waban T station, with generous fenced yard and two-car garage. 5EvelynRoad/unbranded
This property is off market, which means it's not currently listed for sale or rent on Zillow. This may be different from what's available on other websites or public sources.
