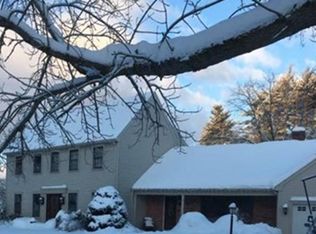Sold for $584,000 on 07/17/25
$584,000
5 Evergreen Cir, Wilbraham, MA 01095
4beds
3,129sqft
Single Family Residence
Built in 1987
1.15 Acres Lot
$592,500 Zestimate®
$187/sqft
$4,084 Estimated rent
Home value
$592,500
$539,000 - $652,000
$4,084/mo
Zestimate® history
Loading...
Owner options
Explore your selling options
What's special
Highly sought after LOCATION Alert right here!! This Charming Colonial is tucked away on a pretty cul-de-sac w/ easy access to area amenities & schools. This spacious, sun-filled kitchen features granite countertops, a large center island, awesome picture window over the sink & newer SS appliances. It opens to a cozy family rm w/ hdwd flrs, a brick hearth wood-burning fireplace w/ exterior access to front porch & atrium doors to a sprawling deck overlooking a beautiful private, semi fenced in yard abutting woodlands—perfect for entertaining or relaxing. The main level also offers a front-to-back living rm & formal dining rm, both w/ hdwd flrs plus a convenient half bth w/ laundry. Upstairs, find 4 generous bdrms that includes a serene primary suite w/ cedar walk-in closet & primary bth. Two add’l bdrms feature hdwd flrs & share a full bath w/ granite double vanity & deep soaking tub. Finished lower level provides flexible living space for play, work, or fitness. Ck this gem out!
Zillow last checked: 8 hours ago
Listing updated: July 17, 2025 at 01:43pm
Listed by:
Team Cuoco 413-333-7776,
Cuoco & Co. Real Estate 413-333-7776,
Brenda Cuoco 413-214-5365
Bought with:
Team Cuoco
Cuoco & Co. Real Estate
Source: MLS PIN,MLS#: 73375463
Facts & features
Interior
Bedrooms & bathrooms
- Bedrooms: 4
- Bathrooms: 3
- Full bathrooms: 2
- 1/2 bathrooms: 1
Primary bedroom
- Features: Bathroom - Full, Ceiling Fan(s), Walk-In Closet(s), Cedar Closet(s), Flooring - Wall to Wall Carpet
- Level: Second
Bedroom 2
- Features: Closet, Flooring - Hardwood
- Level: Second
Bedroom 3
- Features: Closet, Flooring - Hardwood
- Level: Second
Bedroom 4
- Features: Closet, Flooring - Wall to Wall Carpet
- Level: Second
Primary bathroom
- Features: Yes
Bathroom 1
- Features: Bathroom - Half, Flooring - Stone/Ceramic Tile
- Level: First
Bathroom 2
- Features: Bathroom - Full, Bathroom - Tiled With Shower Stall, Flooring - Stone/Ceramic Tile, Countertops - Stone/Granite/Solid
- Level: Second
Bathroom 3
- Features: Bathroom - Full, Bathroom - Tiled With Tub & Shower, Flooring - Stone/Ceramic Tile, Countertops - Stone/Granite/Solid, Double Vanity
- Level: Second
Dining room
- Features: Flooring - Hardwood, Lighting - Pendant, Crown Molding
- Level: First
Family room
- Features: Flooring - Hardwood, Deck - Exterior, Exterior Access, Crown Molding
- Level: First
Kitchen
- Features: Flooring - Stone/Ceramic Tile, Window(s) - Picture, Countertops - Stone/Granite/Solid, Kitchen Island, Open Floorplan, Recessed Lighting, Stainless Steel Appliances
- Level: First
Living room
- Features: Flooring - Hardwood, Crown Molding
- Level: First
Heating
- Forced Air, Natural Gas
Cooling
- Central Air
Appliances
- Laundry: First Floor, Electric Dryer Hookup, Washer Hookup
Features
- Media Room, Central Vacuum
- Flooring: Tile, Carpet, Hardwood, Flooring - Wall to Wall Carpet
- Doors: Insulated Doors
- Windows: Insulated Windows
- Basement: Full,Partially Finished,Interior Entry,Bulkhead,Concrete
- Number of fireplaces: 1
- Fireplace features: Family Room
Interior area
- Total structure area: 3,129
- Total interior livable area: 3,129 sqft
- Finished area above ground: 2,419
- Finished area below ground: 710
Property
Parking
- Total spaces: 4
- Parking features: Attached, Garage Door Opener, Paved Drive, Off Street, Paved
- Attached garage spaces: 2
- Has uncovered spaces: Yes
Features
- Patio & porch: Porch, Deck
- Exterior features: Porch, Deck, Sprinkler System, Fenced Yard
- Fencing: Fenced
Lot
- Size: 1.15 Acres
- Features: Cul-De-Sac, Easements
Details
- Parcel number: M:4280 B:5 L:1760,3237433
- Zoning: R34
Construction
Type & style
- Home type: SingleFamily
- Architectural style: Colonial
- Property subtype: Single Family Residence
Materials
- Frame
- Foundation: Concrete Perimeter
- Roof: Shingle
Condition
- Year built: 1987
Utilities & green energy
- Electric: Circuit Breakers, 200+ Amp Service
- Sewer: Private Sewer
- Water: Public
- Utilities for property: for Electric Range, for Electric Dryer, Washer Hookup
Community & neighborhood
Location
- Region: Wilbraham
Other
Other facts
- Road surface type: Paved
Price history
| Date | Event | Price |
|---|---|---|
| 7/17/2025 | Sold | $584,000+6.4%$187/sqft |
Source: MLS PIN #73375463 | ||
| 6/3/2025 | Contingent | $549,000$175/sqft |
Source: MLS PIN #73375463 | ||
| 5/28/2025 | Listed for sale | $549,000+40.8%$175/sqft |
Source: MLS PIN #73375463 | ||
| 3/11/2020 | Listing removed | $390,000$125/sqft |
Source: Berkshire Hathaway HomeServices New England Properties #72614419 | ||
| 2/8/2020 | Pending sale | $390,000$125/sqft |
Source: Berkshire Hathaway HomeServices New England Properties #72614419 | ||
Public tax history
| Year | Property taxes | Tax assessment |
|---|---|---|
| 2025 | $9,741 -0.6% | $544,800 +2.9% |
| 2024 | $9,796 +10.5% | $529,500 +11.7% |
| 2023 | $8,862 +0.8% | $473,900 +10.4% |
Find assessor info on the county website
Neighborhood: 01095
Nearby schools
GreatSchools rating
- 6/10Soule Road Elementary SchoolGrades: 4-5Distance: 0.4 mi
- 5/10Wilbraham Middle SchoolGrades: 6-8Distance: 3.1 mi
- 8/10Minnechaug Regional High SchoolGrades: 9-12Distance: 1.7 mi

Get pre-qualified for a loan
At Zillow Home Loans, we can pre-qualify you in as little as 5 minutes with no impact to your credit score.An equal housing lender. NMLS #10287.
Sell for more on Zillow
Get a free Zillow Showcase℠ listing and you could sell for .
$592,500
2% more+ $11,850
With Zillow Showcase(estimated)
$604,350