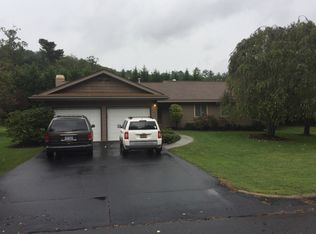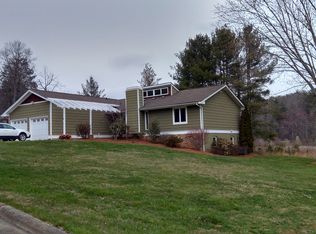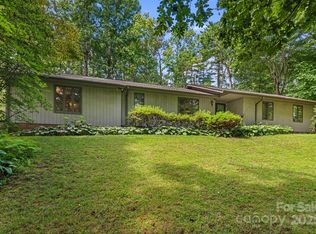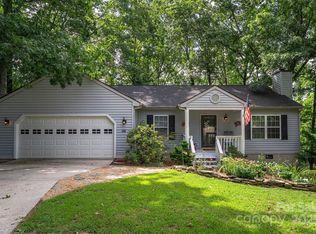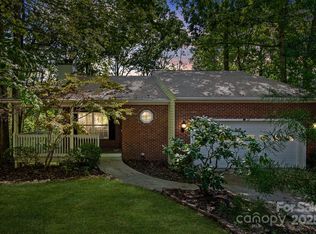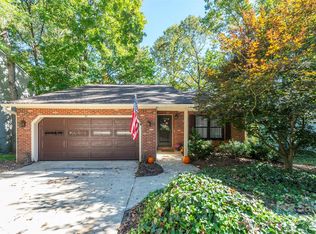Motivated seller! Discover this charming 3-bedroom, 2-bathroom home tucked away in a beautiful Arden neighborhood on a small dead-end road. This inviting well-taken care of home is located in a prime location with 1,800+ square feet of comfortable one level open floor plan living space and just 5 minutes from major grocery stores and shopping centers. The inviting living room features a real wood-burning fireplace with a beautiful rock surround and a skylight that fills the space with natural light. The separate large family room boasts a cozy gas fireplace, perfect for relaxing evenings. Enjoy outdoor living with a spacious, flat backyard, a large back porch, and a patio area ideal for entertaining. No HOA or restrictions provide added freedom and flexibility. This well-located gem offers the perfect blend of warmth, function, and accessibility in one of Arden’s most desirable spots.
Active
Price cut: $5.9K (10/15)
$470,000
5 Fairway Dr, Arden, NC 28704
3beds
1,835sqft
Est.:
Single Family Residence
Built in 1977
0.44 Acres Lot
$456,700 Zestimate®
$256/sqft
$-- HOA
What's special
Real wood-burning fireplaceCozy gas fireplaceSeparate large family roomBeautiful arden neighborhoodSpacious flat backyardSmall dead-end roadLarge back porch
- 141 days |
- 451 |
- 34 |
Zillow last checked: 8 hours ago
Listing updated: November 08, 2025 at 12:35pm
Listing Provided by:
Aleksey Davidchuk alexmoveshomes@gmail.com,
NextHome Partners
Source: Canopy MLS as distributed by MLS GRID,MLS#: 4283962
Tour with a local agent
Facts & features
Interior
Bedrooms & bathrooms
- Bedrooms: 3
- Bathrooms: 2
- Full bathrooms: 2
- Main level bedrooms: 3
Primary bedroom
- Level: Main
Bedroom s
- Level: Main
Bedroom s
- Level: Main
Bathroom full
- Level: Main
Bathroom full
- Level: Main
Dining room
- Level: Main
Family room
- Level: Main
Kitchen
- Level: Main
Living room
- Level: Main
Heating
- Central
Cooling
- Ceiling Fan(s), Central Air
Appliances
- Included: Dishwasher, Electric Oven, Electric Range, Microwave, Refrigerator with Ice Maker, Washer/Dryer
- Laundry: In Hall
Features
- Breakfast Bar, Open Floorplan, Pantry, Walk-In Closet(s)
- Flooring: Carpet, Tile, Vinyl
- Windows: Insulated Windows, Skylight(s)
- Has basement: No
- Fireplace features: Family Room, Gas, Living Room, Wood Burning
Interior area
- Total structure area: 1,835
- Total interior livable area: 1,835 sqft
- Finished area above ground: 1,835
- Finished area below ground: 0
Video & virtual tour
Property
Parking
- Total spaces: 2
- Parking features: Attached Garage, Garage on Main Level
- Attached garage spaces: 2
Accessibility
- Accessibility features: Two or More Access Exits
Features
- Levels: One
- Stories: 1
- Patio & porch: Deck, Patio, Rear Porch
Lot
- Size: 0.44 Acres
- Features: Level, Open Lot, Paved, Private, Wooded
Details
- Additional structures: Shed(s)
- Parcel number: 966408268300000
- Zoning: R-2
- Special conditions: Standard
Construction
Type & style
- Home type: SingleFamily
- Property subtype: Single Family Residence
Materials
- Hardboard Siding
- Foundation: Crawl Space
Condition
- New construction: No
- Year built: 1977
Utilities & green energy
- Sewer: Septic Installed
- Water: City
- Utilities for property: Cable Available, Cable Connected
Community & HOA
Community
- Security: Smoke Detector(s)
- Subdivision: The Fairways Estates
Location
- Region: Arden
Financial & listing details
- Price per square foot: $256/sqft
- Tax assessed value: $288,900
- Annual tax amount: $1,778
- Date on market: 7/23/2025
- Cumulative days on market: 141 days
- Listing terms: Cash,Conventional,FHA,USDA Loan,VA Loan
- Road surface type: Concrete, Paved
Estimated market value
$456,700
$434,000 - $480,000
$2,226/mo
Price history
Price history
| Date | Event | Price |
|---|---|---|
| 10/15/2025 | Price change | $470,000-1.2%$256/sqft |
Source: | ||
| 10/8/2025 | Price change | $475,900-0.8%$259/sqft |
Source: | ||
| 9/8/2025 | Price change | $479,900-2%$262/sqft |
Source: | ||
| 8/30/2025 | Price change | $489,900-1%$267/sqft |
Source: | ||
| 8/9/2025 | Price change | $495,000-2.8%$270/sqft |
Source: | ||
Public tax history
Public tax history
| Year | Property taxes | Tax assessment |
|---|---|---|
| 2024 | $1,778 +3.3% | $288,900 |
| 2023 | $1,722 +1.7% | $288,900 |
| 2022 | $1,693 | $288,900 |
Find assessor info on the county website
BuyAbility℠ payment
Est. payment
$2,625/mo
Principal & interest
$2256
Property taxes
$204
Home insurance
$165
Climate risks
Neighborhood: 28704
Nearby schools
GreatSchools rating
- 5/10Glen Arden ElementaryGrades: PK-4Distance: 0.9 mi
- 7/10Cane Creek MiddleGrades: 6-8Distance: 3.2 mi
- 7/10T C Roberson HighGrades: PK,9-12Distance: 2.4 mi
Schools provided by the listing agent
- Elementary: Glen Arden/Koontz
- Middle: Cane Creek
- High: T.C. Roberson
Source: Canopy MLS as distributed by MLS GRID. This data may not be complete. We recommend contacting the local school district to confirm school assignments for this home.
- Loading
- Loading
