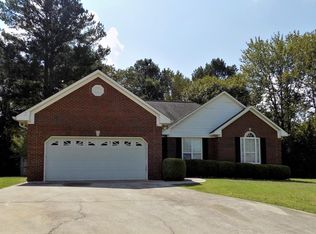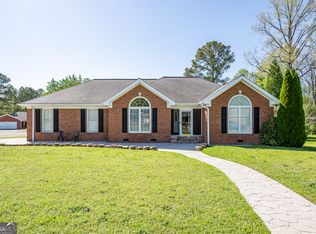Closed
$309,900
5 Fallow Dr NW, Rome, GA 30165
4beds
1,933sqft
Single Family Residence
Built in 2000
0.37 Acres Lot
$305,400 Zestimate®
$160/sqft
$2,036 Estimated rent
Home value
$305,400
$250,000 - $373,000
$2,036/mo
Zestimate® history
Loading...
Owner options
Explore your selling options
What's special
Discover refined living in this stunning all-brick ranch home, perfectly positioned just moments from shopping, dining, and the conveniences of downtown. Boasting four spacious bedrooms and two baths, this single-level masterpiece combines timeless elegance with modern sophistication. As you step inside, you are cheerfully welcomed by a neutral palette, soaring vaulted ceilings, and rich LVP flooring that flows effortlessly throughout the open-concept living spaces. The thoughtfully designed split-bedroom floor plan ensures both privacy and functionality, making it ideal for everyday living and practical entertaining. The primary suite is your own personal retreat, made complete with an elegant tray ceiling, expansive walk-in closet, as well as an inviting en-suite with a soaking tub, separate shower, and lovely finishes. All secondary bedrooms offer generous closet space and all the space you need for guests, family, or your home office. Outside, get ready to enjoy your own private escape featuring a flat, fully fenced and landscaped backyard, intimate sitting area, & an outbuilding perfect for additional storage or your next hobby. Don't miss your chance to own this move-in ready home with modern finishes and an unbeatable location!
Zillow last checked: 8 hours ago
Listing updated: August 19, 2025 at 11:25am
Listed by:
Heather L Cobia 256-458-1057,
Real Broker LLC
Bought with:
Armanda S Wright, 403894
Shonna Bailey Real Estate Consulting
Source: GAMLS,MLS#: 10567922
Facts & features
Interior
Bedrooms & bathrooms
- Bedrooms: 4
- Bathrooms: 2
- Full bathrooms: 2
- Main level bathrooms: 2
- Main level bedrooms: 4
Heating
- Central
Cooling
- Central Air
Appliances
- Included: Dishwasher, Oven/Range (Combo), Refrigerator
- Laundry: Mud Room
Features
- Master On Main Level, Separate Shower, Soaking Tub, Split Bedroom Plan, Tile Bath, Tray Ceiling(s), Vaulted Ceiling(s), Walk-In Closet(s)
- Flooring: Carpet, Vinyl
- Basement: None
- Attic: Pull Down Stairs
- Number of fireplaces: 1
Interior area
- Total structure area: 1,933
- Total interior livable area: 1,933 sqft
- Finished area above ground: 1,933
- Finished area below ground: 0
Property
Parking
- Parking features: Garage
- Has garage: Yes
Features
- Levels: One
- Stories: 1
- Fencing: Back Yard,Privacy
Lot
- Size: 0.37 Acres
- Features: Level, Private
Details
- Additional structures: Outbuilding
- Parcel number: G13W 423
Construction
Type & style
- Home type: SingleFamily
- Architectural style: Brick 4 Side
- Property subtype: Single Family Residence
Materials
- Brick
- Roof: Composition
Condition
- Resale
- New construction: No
- Year built: 2000
Utilities & green energy
- Sewer: Public Sewer
- Water: Public
- Utilities for property: Cable Available, Electricity Available, Water Available
Community & neighborhood
Community
- Community features: None
Location
- Region: Rome
- Subdivision: Beech Creek
Other
Other facts
- Listing agreement: Exclusive Right To Sell
Price history
| Date | Event | Price |
|---|---|---|
| 8/15/2025 | Sold | $309,900$160/sqft |
Source: | ||
| 8/5/2025 | Pending sale | $309,900$160/sqft |
Source: | ||
| 7/24/2025 | Listed for sale | $309,900+8.7%$160/sqft |
Source: | ||
| 10/19/2022 | Sold | $285,000-1.7%$147/sqft |
Source: Public Record Report a problem | ||
| 9/23/2022 | Pending sale | $289,900$150/sqft |
Source: | ||
Public tax history
| Year | Property taxes | Tax assessment |
|---|---|---|
| 2024 | $3,028 -8.6% | $130,259 +3.7% |
| 2023 | $3,312 +64.9% | $125,598 +59.5% |
| 2022 | $2,009 +5.3% | $78,725 +10.2% |
Find assessor info on the county website
Neighborhood: 30165
Nearby schools
GreatSchools rating
- 6/10Garden Lakes Elementary SchoolGrades: PK-4Distance: 1.1 mi
- 8/10Coosa Middle SchoolGrades: 5-7Distance: 2.8 mi
- 7/10Coosa High SchoolGrades: 8-12Distance: 2.9 mi
Schools provided by the listing agent
- Elementary: Garden Lakes
- Middle: Coosa
- High: Coosa
Source: GAMLS. This data may not be complete. We recommend contacting the local school district to confirm school assignments for this home.
Get pre-qualified for a loan
At Zillow Home Loans, we can pre-qualify you in as little as 5 minutes with no impact to your credit score.An equal housing lender. NMLS #10287.

