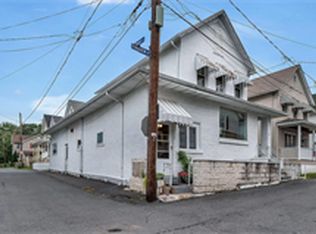Sold for $177,000 on 03/28/24
$177,000
5 Ferguson Pl, Dunmore, PA 18509
3beds
1,320sqft
Residential, Single Family Residence
Built in 1930
1,742.4 Square Feet Lot
$197,200 Zestimate®
$134/sqft
$2,146 Estimated rent
Home value
$197,200
$181,000 - $213,000
$2,146/mo
Zestimate® history
Loading...
Owner options
Explore your selling options
What's special
Welcome home to 5 Ferguson Place! This well maintained two story home offers a 3 bedrooms and 1.5 bathrooms, a bonus porch/mudroom area and a fully fenced backyard. The kitchen boasts granite counter tops, new backsplash, new stove/oven, new microwave and a new dishwasher. Clothes dryer has also been replaced. This cozy, move in ready home is waiting for its next owner. Come take a look today!
Zillow last checked: 8 hours ago
Listing updated: September 08, 2024 at 09:04pm
Listed by:
Laura Kelly,
Christian Saunders Real Estate
Bought with:
James Caceres, AB069593
C21 Jack Ruddy Real Estate
Source: GSBR,MLS#: SC859
Facts & features
Interior
Bedrooms & bathrooms
- Bedrooms: 3
- Bathrooms: 2
- Full bathrooms: 1
- 1/2 bathrooms: 1
Primary bedroom
- Description: Walk In Closet
- Area: 131 Square Feet
- Dimensions: 10 x 13.1
Bedroom 2
- Area: 121 Square Feet
- Dimensions: 10 x 12.1
Bedroom 3
- Area: 88 Square Feet
- Dimensions: 8 x 11
Bathroom 1
- Area: 20.79 Square Feet
- Dimensions: 3.3 x 6.3
Bathroom 2
- Description: Full With Tub
- Area: 37.6 Square Feet
- Dimensions: 4.7 x 8
Bonus room
- Description: Enclosed Back Porch For Storage Or Mudroom
- Area: 102 Square Feet
- Dimensions: 6 x 17
Dining room
- Area: 151.42 Square Feet
- Dimensions: 11.3 x 13.4
Kitchen
- Description: All Appliances Stay. Some Replaced.
- Area: 70.7 Square Feet
- Dimensions: 10.1 x 7
Living room
- Area: 116.85 Square Feet
- Dimensions: 9.5 x 12.3
Heating
- Forced Air, Natural Gas
Cooling
- Ceiling Fan(s), Window Unit(s)
Appliances
- Included: Dryer, Washer, Refrigerator, Microwave, Gas Water Heater, Gas Range, Gas Oven, Dishwasher
- Laundry: Laundry Closet, Washer Hookup, In Kitchen, Gas Dryer Hookup
Features
- Ceiling Fan(s), Drywall, Walk-In Closet(s), Soaking Tub, Recessed Lighting, Eat-in Kitchen
- Flooring: Laminate, Tile
- Windows: Double Pane Windows, Screens, Insulated Windows, Display Window(s)
- Basement: Block,Unfinished,Storage Space,Concrete
- Attic: Crawl Opening
- Has fireplace: No
- Common walls with other units/homes: No Common Walls
Interior area
- Total structure area: 1,320
- Total interior livable area: 1,320 sqft
- Finished area above ground: 1,320
- Finished area below ground: 0
Property
Parking
- Total spaces: 1
- Parking features: Parking Pad
- Uncovered spaces: 1
Features
- Levels: Two
- Stories: 2
- Patio & porch: Front Porch, Patio
- Exterior features: Permeable Paving, Uncovered Courtyard, Rain Gutters, Private Yard
- Spa features: None
- Fencing: Back Yard,Wood
- Frontage length: 30.00
Lot
- Size: 1,742 sqft
- Dimensions: 30 x 62
- Features: Back Yard, Rectangular Lot, Level
Details
- Parcel number: 14610010006
- Zoning: R1
- Zoning description: Residential
- Other equipment: Dehumidifier, TV Antenna, Satellite Dish
Construction
Type & style
- Home type: SingleFamily
- Architectural style: Traditional
- Property subtype: Residential, Single Family Residence
Materials
- Block, Stucco, Concrete
- Foundation: Block
- Roof: Shingle
Condition
- Updated/Remodeled
- New construction: No
- Year built: 1930
Utilities & green energy
- Electric: 100 Amp Service
- Sewer: Public Sewer
- Water: Public
- Utilities for property: Electricity Connected, Water Connected, Sewer Connected, Natural Gas Connected
Community & neighborhood
Location
- Region: Dunmore
Other
Other facts
- Listing terms: Cash,VA Loan,FHA,Conventional
- Road surface type: Paved
Price history
| Date | Event | Price |
|---|---|---|
| 3/28/2024 | Sold | $177,000+6%$134/sqft |
Source: | ||
| 2/8/2024 | Pending sale | $167,000$127/sqft |
Source: | ||
| 1/31/2024 | Listed for sale | $167,000+36.9%$127/sqft |
Source: | ||
| 8/11/2023 | Sold | $122,000-21.3%$92/sqft |
Source: | ||
| 7/23/2023 | Pending sale | $155,000$117/sqft |
Source: | ||
Public tax history
| Year | Property taxes | Tax assessment |
|---|---|---|
| 2024 | $1,464 +4.3% | $5,500 |
| 2023 | $1,403 +6.6% | $5,500 |
| 2022 | $1,316 +2.1% | $5,500 |
Find assessor info on the county website
Neighborhood: Green Ridge
Nearby schools
GreatSchools rating
- 5/10Dunmore El CenterGrades: K-6Distance: 0.7 mi
- 5/10Dunmore Junior-Senior High SchoolGrades: 7-12Distance: 0.8 mi

Get pre-qualified for a loan
At Zillow Home Loans, we can pre-qualify you in as little as 5 minutes with no impact to your credit score.An equal housing lender. NMLS #10287.
Sell for more on Zillow
Get a free Zillow Showcase℠ listing and you could sell for .
$197,200
2% more+ $3,944
With Zillow Showcase(estimated)
$201,144