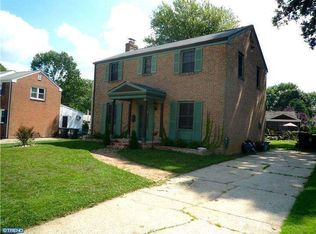Sold for $375,000
$375,000
5 Ferncliff Rd, Newark, DE 19711
3beds
1,600sqft
Single Family Residence
Built in 1957
7,405 Square Feet Lot
$305,300 Zestimate®
$234/sqft
$2,448 Estimated rent
Home value
$305,300
$275,000 - $339,000
$2,448/mo
Zestimate® history
Loading...
Owner options
Explore your selling options
What's special
This all-brick home offers 3 bedrooms and 1 full bath, with a spacious family room addition with a convenient half bath and laundry area. Main level features a large living room, formal dining room & updated kitchen with stainless steel appliances. Economical gas heat and central air ensure year-round comfort, along with updated windows throughout. The roof is only 12 years old, and the upstairs has been freshly painted. A new programmable thermostat adds comfort and efficiency. Lower level features a finished basement with two bonus rooms and another half bath, expanding living space. Located in popular Windy Hills, this property is move-in ready! Minutes from Newark Library, Kirkwood Highway, University of Delaware & multiple shops/restaurants, and within the 5-mile radius of Newark Charter School! Easy to show & Ready NOW for the next lucky buyer!
Zillow last checked: 8 hours ago
Listing updated: October 16, 2025 at 05:15am
Listed by:
Michael Dutt 302-733-7079,
Patterson-Schwartz-Newark
Bought with:
Adam Costa, RS-0024113
Coldwell Banker Realty
Source: Bright MLS,MLS#: DENC2087028
Facts & features
Interior
Bedrooms & bathrooms
- Bedrooms: 3
- Bathrooms: 3
- Full bathrooms: 1
- 1/2 bathrooms: 2
- Main level bathrooms: 1
Primary bedroom
- Level: Upper
- Area: 168 Square Feet
- Dimensions: 14 X 12
Bedroom 2
- Level: Upper
- Area: 140 Square Feet
- Dimensions: 14 X 10
Bedroom 3
- Level: Upper
- Area: 99 Square Feet
- Dimensions: 11 X 9
Bonus room
- Level: Lower
- Area: 238 Square Feet
- Dimensions: 17 X 14
Bonus room
- Level: Lower
- Area: 210 Square Feet
- Dimensions: 15 X 14
Dining room
- Level: Main
- Area: 154 Square Feet
- Dimensions: 14 X 11
Family room
- Level: Main
- Area: 228 Square Feet
- Dimensions: 19 X 12
Kitchen
- Level: Main
- Area: 98 Square Feet
- Dimensions: 14 X 7
Living room
- Level: Main
- Area: 266 Square Feet
- Dimensions: 19 X 14
Heating
- Forced Air, Natural Gas
Cooling
- Central Air, Electric
Appliances
- Included: Microwave, Cooktop, Dishwasher, Refrigerator, Stainless Steel Appliance(s), Electric Water Heater
- Laundry: Main Level
Features
- Ceiling Fan(s), Floor Plan - Traditional, Formal/Separate Dining Room, Wainscotting
- Flooring: Hardwood, Wood
- Basement: Full
- Has fireplace: No
Interior area
- Total structure area: 1,600
- Total interior livable area: 1,600 sqft
- Finished area above ground: 1,600
- Finished area below ground: 0
Property
Parking
- Total spaces: 2
- Parking features: Driveway, On Street
- Uncovered spaces: 2
Accessibility
- Accessibility features: None
Features
- Levels: Two
- Stories: 2
- Exterior features: Play Equipment, Sidewalks
- Pool features: None
Lot
- Size: 7,405 sqft
- Features: Front Yard, Rear Yard
Details
- Additional structures: Above Grade, Below Grade
- Parcel number: 09015.40027
- Zoning: NC6.5
- Special conditions: Standard
Construction
Type & style
- Home type: SingleFamily
- Architectural style: Colonial
- Property subtype: Single Family Residence
Materials
- Brick, Vinyl Siding
- Foundation: Concrete Perimeter
Condition
- New construction: No
- Year built: 1957
Utilities & green energy
- Electric: 200+ Amp Service
- Sewer: Public Sewer
- Water: Public
Community & neighborhood
Location
- Region: Newark
- Subdivision: Windy Hills
HOA & financial
HOA
- Has HOA: Yes
- HOA fee: $40 annually
Other
Other facts
- Listing agreement: Exclusive Right To Sell
- Listing terms: Cash,Conventional,FHA
- Ownership: Fee Simple
Price history
| Date | Event | Price |
|---|---|---|
| 10/15/2025 | Sold | $375,000$234/sqft |
Source: | ||
| 9/11/2025 | Pending sale | $375,000$234/sqft |
Source: | ||
| 9/4/2025 | Price change | $375,000-3.8%$234/sqft |
Source: | ||
| 8/4/2025 | Listed for sale | $389,900+62.8%$244/sqft |
Source: | ||
| 3/20/2006 | Sold | $239,500$150/sqft |
Source: Public Record Report a problem | ||
Public tax history
| Year | Property taxes | Tax assessment |
|---|---|---|
| 2025 | -- | $318,700 +410.7% |
| 2024 | $2,657 +2.8% | $62,400 |
| 2023 | $2,584 +0.2% | $62,400 |
Find assessor info on the county website
Neighborhood: Windy Hills
Nearby schools
GreatSchools rating
- 5/10Maclary (R. Elisabeth) Elementary SchoolGrades: K-5Distance: 1 mi
- 3/10Shue-Medill Middle SchoolGrades: 6-8Distance: 1.1 mi
- 3/10Newark High SchoolGrades: 9-12Distance: 1.1 mi
Schools provided by the listing agent
- District: Christina
Source: Bright MLS. This data may not be complete. We recommend contacting the local school district to confirm school assignments for this home.
Get a cash offer in 3 minutes
Find out how much your home could sell for in as little as 3 minutes with a no-obligation cash offer.
Estimated market value$305,300
Get a cash offer in 3 minutes
Find out how much your home could sell for in as little as 3 minutes with a no-obligation cash offer.
Estimated market value
$305,300
