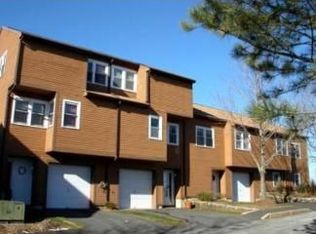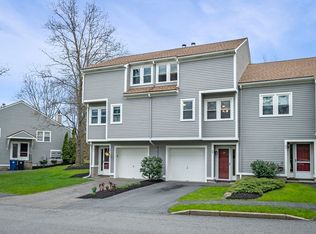Sold for $430,000
$430,000
5 Fillmore Rd #B, Salem, MA 01970
2beds
1,600sqft
Condominium, Townhouse
Built in 1980
-- sqft lot
$434,800 Zestimate®
$269/sqft
$3,463 Estimated rent
Home value
$434,800
$396,000 - $478,000
$3,463/mo
Zestimate® history
Loading...
Owner options
Explore your selling options
What's special
Welcome to Pickman Park, a thoughtfully designed and meticulously maintained two-story townhome! The first floor offers versatility, featuring a bedroom, a bonus room ideal for an office or guest space was a garage prior, a half bath, laundry, & ample storage. Upstairs, the main living area boasts an inviting living room with cathedral ceilings, a cozy fireplace, & sliding glass doors leading to a private deck with serene & private wooded views. The 2nd floor also includes another spacious bedroom, a full bath, a bright eat-in kitchen, and a dining area perfect for entertaining. Dining room can be turned back into another bedroom if needed and the finished bonus room can easily be turned back into a garage if desired! Enjoy the comfort of central air & the community’s amenities, including an in-ground swimming pool, clubhouse, & tennis courts, all professionally managed. Conveniently located near Salem State University, downtown Salem, & the commuter rail & many walking trails!
Zillow last checked: 8 hours ago
Listing updated: February 11, 2025 at 02:12pm
Listed by:
Candice Pagliarulo Hodgson 781-572-5966,
Lyv Realty 978-533-8000,
Tyla Foreman 978-238-8155
Bought with:
Candice Pagliarulo Hodgson
Lyv Realty
Source: MLS PIN,MLS#: 73326133
Facts & features
Interior
Bedrooms & bathrooms
- Bedrooms: 2
- Bathrooms: 2
- Full bathrooms: 1
- 1/2 bathrooms: 1
Primary bedroom
- Level: Second
Bedroom 2
- Level: First
Bathroom 1
- Level: First
Bathroom 2
- Level: Second
Dining room
- Level: Second
Family room
- Level: First
Kitchen
- Level: Second
Living room
- Level: Second
Heating
- Forced Air, Electric
Cooling
- Central Air
Appliances
- Included: Range, Dishwasher, Refrigerator, Washer, Dryer
- Laundry: First Floor, In Unit
Features
- Flooring: Tile, Vinyl, Carpet
- Basement: None
- Number of fireplaces: 1
- Common walls with other units/homes: 2+ Common Walls
Interior area
- Total structure area: 1,600
- Total interior livable area: 1,600 sqft
Property
Parking
- Total spaces: 3
- Parking features: Off Street, Common, Guest, Paved
- Garage spaces: 1
- Uncovered spaces: 2
Features
- Patio & porch: Deck
- Exterior features: Deck
Details
- Parcel number: M:22 L:0001 S:923,2130449
- Zoning: res
Construction
Type & style
- Home type: Townhouse
- Property subtype: Condominium, Townhouse
Materials
- Frame
- Roof: Shingle
Condition
- Year built: 1980
Utilities & green energy
- Sewer: Public Sewer
- Water: Public
Community & neighborhood
Community
- Community features: Public Transportation, Shopping, Park, Walk/Jog Trails, Medical Facility, Laundromat, Highway Access, Marina, Public School, T-Station, University
Location
- Region: Salem
HOA & financial
HOA
- HOA fee: $438 monthly
- Services included: Water, Maintenance Structure, Maintenance Grounds, Snow Removal, Trash, Reserve Funds
Price history
| Date | Event | Price |
|---|---|---|
| 4/1/2025 | Listing removed | $3,200$2/sqft |
Source: Zillow Rentals Report a problem | ||
| 3/27/2025 | Listed for rent | $3,200-5.9%$2/sqft |
Source: Zillow Rentals Report a problem | ||
| 3/23/2025 | Listing removed | $3,400$2/sqft |
Source: Zillow Rentals Report a problem | ||
| 2/13/2025 | Listed for rent | $3,400$2/sqft |
Source: Zillow Rentals Report a problem | ||
| 2/7/2025 | Sold | $430,000+1.2%$269/sqft |
Source: MLS PIN #73326133 Report a problem | ||
Public tax history
Tax history is unavailable.
Neighborhood: 01970
Nearby schools
GreatSchools rating
- 4/10Horace Mann Laboratory SchoolGrades: PK-5Distance: 0.6 mi
- 4/10Collins Middle SchoolGrades: 6-8Distance: 1 mi
- 4/10Salem High SchoolGrades: 9-12Distance: 0.7 mi
Schools provided by the listing agent
- Elementary: Horace
- Middle: Saltonstall
- High: Salem High
Source: MLS PIN. This data may not be complete. We recommend contacting the local school district to confirm school assignments for this home.
Get a cash offer in 3 minutes
Find out how much your home could sell for in as little as 3 minutes with a no-obligation cash offer.
Estimated market value$434,800
Get a cash offer in 3 minutes
Find out how much your home could sell for in as little as 3 minutes with a no-obligation cash offer.
Estimated market value
$434,800


