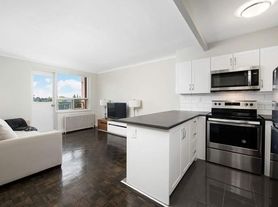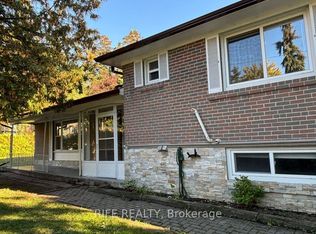Unique Design, This 4 Bedroom, 2 Full Bath Room Extension unit Has A Total Feel Of Semi Detached. Separate Entrance, Separate Thermostat, Own Furnace. Hwt And A/C. Private Backyard. No Basement. Main Level Has A Large Eat In Kitchen connecting to Sunroom(Living Room) walkout to the Back Yard . 4 Large Bedrooms On Upper Level. Any Of These Bedroom Can Be Used As Living/Family Room. Very Spacious And Bright Rooms. Use of Single Car garage and 2 driveway parking. Gas And Water Is Included In Rent. Electricity Shared With Other Unit. Impeccable Location 2 Km From Finch Subway. Quite Safe Neighbourhood.
House for rent
C$3,200/mo
5 Finchurst Dr UNIT B, Toronto, ON M2R 1K8
4beds
Price may not include required fees and charges.
Singlefamily
Available now
-- Pets
Central air
Ensuite laundry
3 Attached garage spaces parking
Natural gas, forced air
What's special
Private backyardWalkout to the backyardSpacious and bright rooms
- 8 days
- on Zillow |
- -- |
- -- |
Travel times
Renting now? Get $1,000 closer to owning
Unlock a $400 renter bonus, plus up to a $600 savings match when you open a Foyer+ account.
Offers by Foyer; terms for both apply. Details on landing page.
Facts & features
Interior
Bedrooms & bathrooms
- Bedrooms: 4
- Bathrooms: 2
- Full bathrooms: 2
Heating
- Natural Gas, Forced Air
Cooling
- Central Air
Appliances
- Laundry: Ensuite
Features
- Separate Heating Controls
Property
Parking
- Total spaces: 3
- Parking features: Attached, Private
- Has attached garage: Yes
- Details: Contact manager
Features
- Exterior features: Contact manager
Construction
Type & style
- Home type: SingleFamily
- Property subtype: SingleFamily
Materials
- Roof: Asphalt
Utilities & green energy
- Utilities for property: Gas, Water
Community & HOA
Location
- Region: Toronto
Financial & listing details
- Lease term: Contact For Details
Price history
Price history is unavailable.

