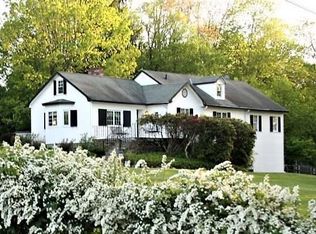Wonderful country house on Quaker Hill is so spacious & inviting! Lovely property, private setting! Great foyer is so welcoming! In addition to hardwood floors & central air, this home features a fabulous Chef's Kitchen, with 5-burner gas range, honed granite counters, large island with room for stools plus a spacious dining rm area. LARGE 15x30 LR offers a fireplace and lots of windows. 1st Floor BR w/door to deck and full hall bath. Upstairs, the en suite master BR offers a stunning bath with glass enclosed shower bath, and great closets. Down the hall is another large bedroom, full hall bath w/jetted tub, and 4th bedroom. Walk-up attic. Detached garage could be used as a studio if desired. Quiet location is about 10 minutes from the charming village of Pawling, Metro North train, Lakeside Park, shops, pubs & eateries. Also a short drive to Daryl's House Music Club, skiing at Thunder Ridge, more!
This property is off market, which means it's not currently listed for sale or rent on Zillow. This may be different from what's available on other websites or public sources.
