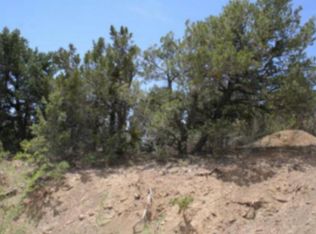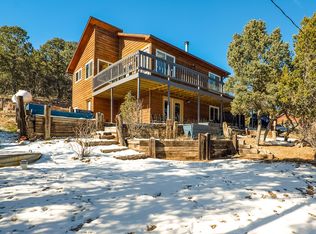Sold on 09/22/25
Price Unknown
5 Fir Loop, Cedar Crest, NM 87008
3beds
2,137sqft
Single Family Residence
Built in 1987
0.42 Acres Lot
$403,500 Zestimate®
$--/sqft
$2,735 Estimated rent
Home value
$403,500
$367,000 - $440,000
$2,735/mo
Zestimate® history
Loading...
Owner options
Explore your selling options
What's special
Welcome Home to Pinon Ridge Estates! This enchanting mountain home is ready for you to enjoy the wrap around deck with bountiful views and lots of fresh mountain air. Sunny, open floor plan with cozy wood burning stove invites you to dive into the mountain life. Kitchen has stainless steel appliances including a newer refrigerator and dishwasher as well as kitchen island all with solid surface countertops and molded sink with stainless pro sprayer and an amazing kitchen window view that does not disappoint! The downstairs walk out basement can be a 4th bedroom or office, den, work out room, studio, storage - you name it! Metal pitched roof for low maintenance combined with lush trees and wildlife and now you're living the relaxing mountain life. Pinon Ridge is minutes from the city,
Zillow last checked: 8 hours ago
Listing updated: September 22, 2025 at 07:04pm
Listed by:
Deidria D. Butterfield 505-450-3443,
Butterfield Lane Properties
Bought with:
Leonel Munoz, REC20220835
Regal Real Estate Experts
Source: SWMLS,MLS#: 1081146
Facts & features
Interior
Bedrooms & bathrooms
- Bedrooms: 3
- Bathrooms: 2
- Full bathrooms: 2
Primary bedroom
- Level: Main
- Area: 176
- Dimensions: 16 x 11
Bedroom 2
- Level: Main
- Area: 121
- Dimensions: 11 x 11
Bedroom 3
- Level: Main
- Area: 121
- Dimensions: 11 x 11
Kitchen
- Level: Main
- Area: 239.36
- Dimensions: 17.6 x 13.6
Living room
- Level: Main
- Area: 459.24
- Dimensions: 26.7 x 17.2
Heating
- Baseboard, Ductless, Electric
Cooling
- Ductless
Appliances
- Included: Dryer, Dishwasher, Free-Standing Electric Range, Microwave, Refrigerator, Water Softener Owned, Washer
- Laundry: Electric Dryer Hookup
Features
- Breakfast Bar, Ceiling Fan(s), Main Level Primary, Walk-In Closet(s)
- Flooring: Carpet, Laminate, Tile
- Windows: Double Pane Windows, Insulated Windows
- Basement: Walk-Out Access
- Number of fireplaces: 1
- Fireplace features: Wood Burning
Interior area
- Total structure area: 2,137
- Total interior livable area: 2,137 sqft
- Finished area below ground: 549
Property
Features
- Levels: Two
- Stories: 2
- Patio & porch: Open, Patio
Lot
- Size: 0.42 Acres
- Features: Landscaped, Trees, Wooded
Details
- Additional structures: Shed(s), Storage
- Parcel number: 103006240020640408
- Zoning description: A-2
Construction
Type & style
- Home type: SingleFamily
- Architectural style: Mountain
- Property subtype: Single Family Residence
Materials
- Wood Siding
- Roof: Metal,Pitched
Condition
- Resale
- New construction: No
- Year built: 1987
Details
- Builder name: Seibenthal
Utilities & green energy
- Sewer: Septic Tank
- Water: Private, Well
- Utilities for property: Electricity Connected
Green energy
- Energy generation: None
Community & neighborhood
Location
- Region: Cedar Crest
- Subdivision: Pinon Ridge Estates
Other
Other facts
- Listing terms: Cash,Conventional,FHA,VA Loan
- Road surface type: Paved
Price history
| Date | Event | Price |
|---|---|---|
| 9/22/2025 | Sold | -- |
Source: | ||
| 8/18/2025 | Pending sale | $395,000$185/sqft |
Source: | ||
| 7/24/2025 | Price change | $395,000-1%$185/sqft |
Source: | ||
| 6/12/2025 | Price change | $399,000-2.7%$187/sqft |
Source: | ||
| 4/1/2025 | Listed for sale | $410,000+9.4%$192/sqft |
Source: | ||
Public tax history
| Year | Property taxes | Tax assessment |
|---|---|---|
| 2024 | $2,169 +1.6% | $71,837 +3% |
| 2023 | $2,136 +3.5% | $69,745 +3% |
| 2022 | $2,064 +3.5% | $67,714 +3% |
Find assessor info on the county website
Neighborhood: 87008
Nearby schools
GreatSchools rating
- 4/10San Antonito Elementary SchoolGrades: K-5Distance: 1.9 mi
- 7/10Roosevelt Middle SchoolGrades: 6-8Distance: 5.2 mi
- 5/10Manzano High SchoolGrades: PK-12Distance: 9.7 mi
Schools provided by the listing agent
- Elementary: San Antonito
- Middle: Roosevelt
- High: Manzano
Source: SWMLS. This data may not be complete. We recommend contacting the local school district to confirm school assignments for this home.
Get a cash offer in 3 minutes
Find out how much your home could sell for in as little as 3 minutes with a no-obligation cash offer.
Estimated market value
$403,500
Get a cash offer in 3 minutes
Find out how much your home could sell for in as little as 3 minutes with a no-obligation cash offer.
Estimated market value
$403,500

