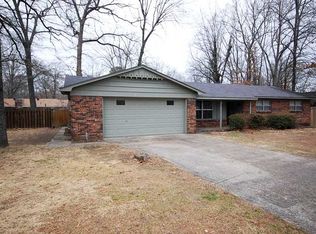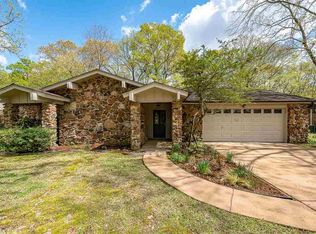Wow!! This lovely four bedroom home boasts a fabulous updated kitchen and two living areas downstairs with an in-ground pool. All four bedrooms are upstairs making this home the perfect place for entertaining. Located in the established subdivision of Smoking Oaks this corner lot is convenient to both the interstate and downtown! Call or text us today to schedule a showing.
This property is off market, which means it's not currently listed for sale or rent on Zillow. This may be different from what's available on other websites or public sources.


