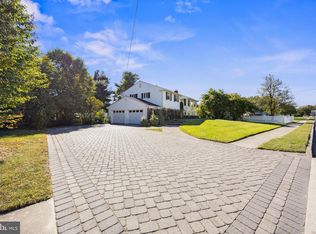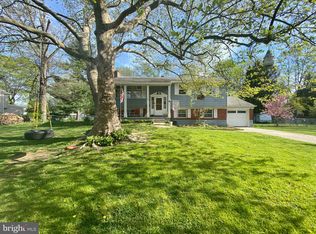Sold for $234,900
$234,900
5 Fort Donelson Rd, Pennsville, NJ 08070
4beds
1,960sqft
Single Family Residence
Built in 1963
0.33 Acres Lot
$302,300 Zestimate®
$120/sqft
$2,759 Estimated rent
Home value
$302,300
Estimated sales range
Not available
$2,759/mo
Zestimate® history
Loading...
Owner options
Explore your selling options
What's special
Oh the possibilities!!! Bring your paintbrush and hammer! This 4 bedroom, 2.5 bath bilevel style home features 1960 square feet of living space, a huge family room with a wood burning brick fireplace, a 2nd floor deck that runs the full length of the home and overlooks the Gunite in ground pool. There is a large patio under the deck that also overlooks the pool.. Other features include hardwood floors, gas heating, gas hot water and central A/C. The exterior of the home has already been updated and includes vinyl siding, thermopane windows and dimensional roofing. The house interior does need work, including new floorings, painting, kitchen appliances and bath fixtures. the house does NOT require flood insurance as per the 2016 FEMA flood maps. The home is being sold in total “AS IS” condition. Come take a look and bring your imagination.
Zillow last checked: 8 hours ago
Listing updated: June 12, 2024 at 03:01am
Listed by:
David Wright 609-420-2029,
Mahoney Realty Pennsville, LLC
Bought with:
Helen Stickelman, 7932550
Castle Agency LLC
Source: Bright MLS,MLS#: NJSA2010442
Facts & features
Interior
Bedrooms & bathrooms
- Bedrooms: 4
- Bathrooms: 3
- Full bathrooms: 2
- 1/2 bathrooms: 1
- Main level bathrooms: 2
- Main level bedrooms: 3
Basement
- Area: 0
Heating
- Forced Air, Natural Gas
Cooling
- Central Air, Ceiling Fan(s), Electric
Appliances
- Included: Cooktop, Oven, Trash Compactor, Refrigerator, Gas Water Heater
- Laundry: Lower Level
Features
- Attic, Ceiling Fan(s), Bathroom - Stall Shower, Dry Wall
- Flooring: Carpet, Hardwood, Vinyl, Wood
- Windows: Casement, Double Pane Windows, Double Hung
- Has basement: No
- Number of fireplaces: 1
- Fireplace features: Brick
Interior area
- Total structure area: 1,960
- Total interior livable area: 1,960 sqft
- Finished area above ground: 1,960
- Finished area below ground: 0
Property
Parking
- Total spaces: 3
- Parking features: Garage Faces Side, Concrete, Attached, Driveway
- Attached garage spaces: 1
- Uncovered spaces: 2
Accessibility
- Accessibility features: None
Features
- Levels: Bi-Level,Two
- Stories: 2
- Patio & porch: Deck, Patio, Porch
- Has private pool: Yes
- Pool features: Fenced, Filtered, Gunite, In Ground, Private
- Fencing: Board,Privacy,Wood
Lot
- Size: 0.33 Acres
- Dimensions: 132.00 x 0.00
- Features: Corner Lot
Details
- Additional structures: Above Grade, Below Grade
- Parcel number: 090390400001
- Zoning: 02
- Special conditions: Standard
Construction
Type & style
- Home type: SingleFamily
- Property subtype: Single Family Residence
Materials
- Batts Insulation, Block, Brick, Frame, Mixed Plumbing, Stick Built, Vinyl Siding
- Foundation: Slab
- Roof: Architectural Shingle
Condition
- Below Average
- New construction: No
- Year built: 1963
Utilities & green energy
- Electric: 100 Amp Service, Circuit Breakers
- Sewer: Public Sewer
- Water: Public
Community & neighborhood
Location
- Region: Pennsville
- Subdivision: Fort Mott Village
- Municipality: PENNSVILLE TWP
Other
Other facts
- Listing agreement: Exclusive Right To Sell
- Listing terms: Cash,Conventional
- Ownership: Fee Simple
- Road surface type: Black Top
Price history
| Date | Event | Price |
|---|---|---|
| 5/23/2024 | Sold | $234,900-2.1%$120/sqft |
Source: | ||
| 4/26/2024 | Contingent | $239,900$122/sqft |
Source: | ||
| 4/15/2024 | Listed for sale | $239,900$122/sqft |
Source: | ||
| 3/29/2024 | Contingent | $239,900$122/sqft |
Source: | ||
| 3/19/2024 | Listed for sale | $239,900$122/sqft |
Source: | ||
Public tax history
| Year | Property taxes | Tax assessment |
|---|---|---|
| 2025 | $9,691 | $190,100 |
| 2024 | $9,691 +3.9% | $190,100 |
| 2023 | $9,330 +6.2% | $190,100 |
Find assessor info on the county website
Neighborhood: 08070
Nearby schools
GreatSchools rating
- NAValley Park Elementary SchoolGrades: PK-1Distance: 0.7 mi
- 4/10Pennsville Middle SchoolGrades: 6-8Distance: 0.9 mi
- 3/10Pennsville Memorial High SchoolGrades: 9-12Distance: 1 mi
Schools provided by the listing agent
- Elementary: Pennsville
- Middle: Pennsville M.s.
- High: Pennsville Memorial H.s.
- District: Pennsville Township Public Schools
Source: Bright MLS. This data may not be complete. We recommend contacting the local school district to confirm school assignments for this home.
Get a cash offer in 3 minutes
Find out how much your home could sell for in as little as 3 minutes with a no-obligation cash offer.
Estimated market value
$302,300

