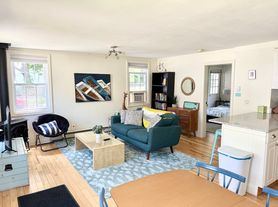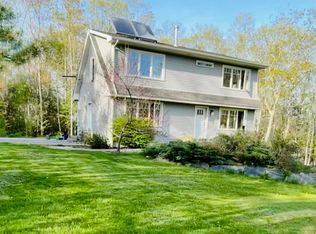Fenced in beautiful 3 bedroom 2 full baths 1 block walking distance to downtown Brunswick is available for winter rental from late Oct to Mid May.
If comes fully furnished, 2 of the bedrooms are on the first floor, full bath on first floor, master bedroom is on the second floor with a full bath. All bedrooms have a king size bed, nice new furnitures and fresh painted rooms.
We are open to shorter terms, for custom time, rate might go slightly higher if you only need a short time.
We accept up to 2 cats or 2 small dogs or 1 median dog, no large dogs.
Please inquire with your desire move in date, credit score 680+
Renter are responsible for utilities, no smoking of any kind is allowed inside.
House for rent
Accepts Zillow applications
$3,250/mo
5 Franklin St, Brunswick, ME 04011
3beds
1,385sqft
Price may not include required fees and charges.
Single family residence
Available now
Cats, dogs OK
In unit laundry
Detached parking
Wall furnace
What's special
Fresh painted roomsKing size bed
- 53 days |
- -- |
- -- |
Zillow last checked: 8 hours ago
Listing updated: November 21, 2025 at 06:17pm
Travel times
Facts & features
Interior
Bedrooms & bathrooms
- Bedrooms: 3
- Bathrooms: 2
- Full bathrooms: 2
Heating
- Wall Furnace
Appliances
- Included: Dishwasher, Dryer, Freezer, Microwave, Oven, Refrigerator, Washer
- Laundry: In Unit
Features
- Flooring: Hardwood
- Furnished: Yes
Interior area
- Total interior livable area: 1,385 sqft
Property
Parking
- Parking features: Detached
- Details: Contact manager
Features
- Exterior features: Heating system: Wall
Details
- Parcel number: BRUNMU08L002
Construction
Type & style
- Home type: SingleFamily
- Property subtype: Single Family Residence
Community & HOA
Location
- Region: Brunswick
Financial & listing details
- Lease term: 6 Month
Price history
| Date | Event | Price |
|---|---|---|
| 10/2/2025 | Listed for rent | $3,250$2/sqft |
Source: Zillow Rentals | ||
| 8/29/2025 | Sold | $561,000+16.9%$405/sqft |
Source: | ||
| 8/9/2025 | Pending sale | $479,900$346/sqft |
Source: | ||
| 8/8/2025 | Listed for sale | $479,900$346/sqft |
Source: | ||

