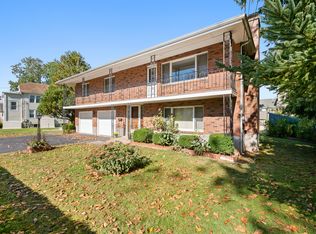Sold for $330,000 on 05/30/23
$330,000
5 Garfield Avenue, Middletown, CT 06457
3beds
2,250sqft
Single Family Residence
Built in 1939
0.36 Acres Lot
$392,800 Zestimate®
$147/sqft
$2,638 Estimated rent
Home value
$392,800
$373,000 - $412,000
$2,638/mo
Zestimate® history
Loading...
Owner options
Explore your selling options
What's special
BEST & FINAL OFFERS TO BE SUBMITTED BY 6:00 PM SUNDAY (03/19) - BEAUTIFUL 1500+ sq/ft 3 Bedroom COLONIAL CORNER LOT - centrally located in Middletown with fully finished basement - natural wood floor throughout the house with recently updated tile in both bathrooms. Large kitchen, with built in breakfast bar, new appliances and walk-in pantry for all your cooking and storage needs. Main floor has an open lay-out with big windows to bring in natural light. Just off the dining room is a closed-in bright sun-room that does not disappoint. Upstairs you will find three generously sized bedrooms with ample closet space. The Master bedroom even has His and Her closets! Full bath upstairs is spacious with a fully tiled shower/bath. Backyard is the largest on the block, with a stone patio, stone walkway and detached 2 car garage. House is within walking distance to the new Beman Middle School and Pat Kidney Sports Complex and a 2 min drive to Wesleyan University & downtown Middletown. Everything seems to be just a few minutes away. Seller made necessary upgrades where it counts: NEW natural-gas furnace (2022), upgraded electrical system (2022), NEW Bulk-Head Door (2021), installed Energy Saving Solar Panels (2019) and NEW 40-Gal. Hot water tank heater (2018) . Come see this gem of a home - it won’t last long; especially at this price!
Zillow last checked: 8 hours ago
Listing updated: May 31, 2023 at 03:07am
Listed by:
Derek Greene 860-560-1006,
Derek Greene 860-560-1006
Bought with:
Jackie S. Williams, REB.0751777
Sterling REALTORS
Source: Smart MLS,MLS#: 170556046
Facts & features
Interior
Bedrooms & bathrooms
- Bedrooms: 3
- Bathrooms: 2
- Full bathrooms: 1
- 1/2 bathrooms: 1
Primary bedroom
- Level: Upper
Bedroom
- Level: Upper
Bedroom
- Level: Upper
Bathroom
- Level: Upper
Bathroom
- Level: Lower
Dining room
- Level: Main
Kitchen
- Features: Breakfast Bar, Dining Area, Pantry
- Level: Main
Living room
- Level: Main
Sun room
- Level: Lower
Heating
- Gas on Gas, Radiator, Natural Gas
Cooling
- Wall Unit(s)
Appliances
- Included: Electric Range, Microwave, Refrigerator, Ice Maker, Dishwasher, Water Heater
- Laundry: Lower Level, Mud Room
Features
- Open Floorplan, Smart Thermostat
- Basement: Full,Finished,Interior Entry,Hatchway Access,Liveable Space,Storage Space
- Attic: Walk-up
- Has fireplace: No
Interior area
- Total structure area: 2,250
- Total interior livable area: 2,250 sqft
- Finished area above ground: 1,550
- Finished area below ground: 700
Property
Parking
- Total spaces: 2
- Parking features: Detached, Garage Door Opener, Private, Paved, Asphalt
- Garage spaces: 2
- Has uncovered spaces: Yes
Features
- Patio & porch: Patio, Porch
- Exterior features: Rain Gutters, Lighting
Lot
- Size: 0.36 Acres
- Features: Dry, Corner Lot, Level
Details
- Additional structures: Shed(s)
- Parcel number: 1010152
- Zoning: RPZ
Construction
Type & style
- Home type: SingleFamily
- Architectural style: Colonial
- Property subtype: Single Family Residence
Materials
- Wood Siding
- Foundation: Concrete Perimeter
- Roof: Asphalt
Condition
- New construction: No
- Year built: 1939
Details
- Warranty included: Yes
Utilities & green energy
- Sewer: Public Sewer
- Water: Public
- Utilities for property: Cable Available
Green energy
- Energy generation: Solar
Community & neighborhood
Community
- Community features: Basketball Court, Library, Medical Facilities, Park, Playground, Pool, Near Public Transport, Tennis Court(s)
Location
- Region: Middletown
Price history
| Date | Event | Price |
|---|---|---|
| 5/30/2023 | Sold | $330,000+10%$147/sqft |
Source: | ||
| 3/21/2023 | Contingent | $299,900$133/sqft |
Source: | ||
| 3/15/2023 | Listed for sale | $299,900+33.3%$133/sqft |
Source: | ||
| 11/3/2016 | Listing removed | $224,900$100/sqft |
Source: Hagel & Assoc. Real Estate #G10154222 | ||
| 10/4/2016 | Price change | $224,900-2.2%$100/sqft |
Source: Hagel & Assoc. Real Estate #G10154222 | ||
Public tax history
| Year | Property taxes | Tax assessment |
|---|---|---|
| 2025 | $6,351 +4.5% | $171,590 |
| 2024 | $6,076 +5.4% | $171,590 |
| 2023 | $5,767 +16.3% | $171,590 +42.7% |
Find assessor info on the county website
Neighborhood: 06457
Nearby schools
GreatSchools rating
- 5/10Farm Hill SchoolGrades: K-5Distance: 0.4 mi
- 4/10Beman Middle SchoolGrades: 7-8Distance: 0.1 mi
- 4/10Middletown High SchoolGrades: 9-12Distance: 2.9 mi
Schools provided by the listing agent
- Elementary: Farm Hill
- High: Middletown
Source: Smart MLS. This data may not be complete. We recommend contacting the local school district to confirm school assignments for this home.

Get pre-qualified for a loan
At Zillow Home Loans, we can pre-qualify you in as little as 5 minutes with no impact to your credit score.An equal housing lender. NMLS #10287.
Sell for more on Zillow
Get a free Zillow Showcase℠ listing and you could sell for .
$392,800
2% more+ $7,856
With Zillow Showcase(estimated)
$400,656