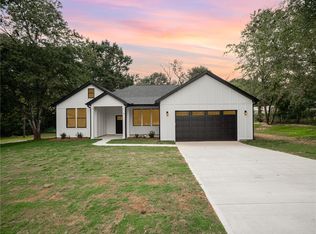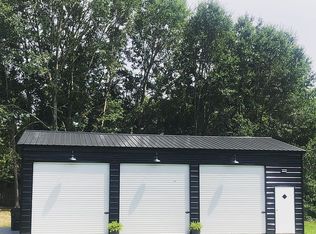Sold for $249,900 on 11/22/24
$249,900
5 Gavin Pl, Taylors, SC 29687
3beds
1,492sqft
Single Family Residence, Residential
Built in ----
0.45 Acres Lot
$254,700 Zestimate®
$167/sqft
$1,666 Estimated rent
Home value
$254,700
$237,000 - $275,000
$1,666/mo
Zestimate® history
Loading...
Owner options
Explore your selling options
What's special
Welcome to this beautifully renovated 3-bedroom, 2-bathroom home, fully updated in 2019. This home is priced under market value to intentionally bless the buyer! Step inside to an open floor plan featuring modern finishes, including stunning granite countertops, updated appliances, a walk in pantry, and fully updated 200 amp electrical wiring. The walk-in laundry room adds convenience, while the spacious patio with an outdoor fireplace offers the perfect space for entertaining. Outside, you'll find a large, flat lot with plenty of room to build a garage or second structure. An outdoor storage room provides additional space for all your needs. This home is the perfect blend of a classic ranch style with modern comfort and endless possibilities! Call and book your showing now before this beauty is gone!
Zillow last checked: 8 hours ago
Listing updated: November 22, 2024 at 12:49pm
Listed by:
Benjamin Patat 864-616-1542,
Brand Name Real Estate Upstate
Bought with:
Allie Pergerson
Prime Realty, LLC
Source: Greater Greenville AOR,MLS#: 1539877
Facts & features
Interior
Bedrooms & bathrooms
- Bedrooms: 3
- Bathrooms: 2
- Full bathrooms: 2
- Main level bathrooms: 2
- Main level bedrooms: 3
Primary bedroom
- Area: 154
- Dimensions: 14 x 11
Bedroom 2
- Area: 117
- Dimensions: 9 x 13
Bedroom 3
- Area: 100
- Dimensions: 10 x 10
Primary bathroom
- Features: Full Bath, Shower Only
- Level: Main
Dining room
- Area: 180
- Dimensions: 15 x 12
Kitchen
- Area: 156
- Dimensions: 13 x 12
Living room
- Area: 216
- Dimensions: 18 x 12
Heating
- Forced Air, Natural Gas
Cooling
- Central Air, Electric
Appliances
- Included: Dishwasher, Disposal, Range, Electric Water Heater
- Laundry: 1st Floor, Walk-in, Electric Dryer Hookup, Washer Hookup, Laundry Room
Features
- Ceiling Fan(s), Ceiling Smooth, Granite Counters, Open Floorplan, Pantry
- Flooring: Laminate, Vinyl
- Windows: Tilt Out Windows, Vinyl/Aluminum Trim, Insulated Windows
- Basement: None
- Attic: Storage
- Has fireplace: No
- Fireplace features: None
Interior area
- Total structure area: 1,430
- Total interior livable area: 1,492 sqft
Property
Parking
- Parking features: None, Gravel, Concrete
- Has uncovered spaces: Yes
Features
- Levels: One
- Stories: 1
- Patio & porch: Patio
- Exterior features: Outdoor Fireplace
Lot
- Size: 0.45 Acres
- Dimensions: 18 x 40 x 122 x 126 x 95 x 156
- Features: Cul-De-Sac, Few Trees, 1/2 Acre or Less
- Topography: Level
Details
- Parcel number: T034.0201047.00
Construction
Type & style
- Home type: SingleFamily
- Architectural style: Ranch
- Property subtype: Single Family Residence, Residential
Materials
- Brick Veneer, Vinyl Siding
- Foundation: Slab
- Roof: Architectural
Utilities & green energy
- Sewer: Public Sewer
- Water: Public
- Utilities for property: Cable Available
Community & neighborhood
Security
- Security features: Smoke Detector(s)
Community
- Community features: None
Location
- Region: Taylors
- Subdivision: Oakview
Price history
| Date | Event | Price |
|---|---|---|
| 11/22/2024 | Sold | $249,900$167/sqft |
Source: | ||
| 10/23/2024 | Contingent | $249,900$167/sqft |
Source: | ||
| 10/17/2024 | Listed for sale | $249,900+42.8%$167/sqft |
Source: | ||
| 6/14/2019 | Sold | $175,000+3.6%$117/sqft |
Source: | ||
| 5/9/2019 | Pending sale | $169,000$113/sqft |
Source: The Carolina Agent Group #1391568 | ||
Public tax history
| Year | Property taxes | Tax assessment |
|---|---|---|
| 2024 | $1,322 +0.8% | $158,800 |
| 2023 | $1,312 +7% | $158,800 |
| 2022 | $1,226 -13.1% | $158,800 |
Find assessor info on the county website
Neighborhood: 29687
Nearby schools
GreatSchools rating
- 6/10Taylors Elementary SchoolGrades: K-5Distance: 2.7 mi
- 8/10Northwood Middle SchoolGrades: 6-8Distance: 2.2 mi
- 10/10Riverside High SchoolGrades: 9-12Distance: 2 mi
Schools provided by the listing agent
- Elementary: Taylors
- Middle: Northwood
- High: Riverside
Source: Greater Greenville AOR. This data may not be complete. We recommend contacting the local school district to confirm school assignments for this home.
Get a cash offer in 3 minutes
Find out how much your home could sell for in as little as 3 minutes with a no-obligation cash offer.
Estimated market value
$254,700
Get a cash offer in 3 minutes
Find out how much your home could sell for in as little as 3 minutes with a no-obligation cash offer.
Estimated market value
$254,700

