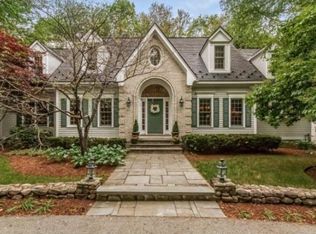Closed
Listed by:
Deb Farrow,
Coldwell Banker Realty Nashua Cell:603-494-3877
Bought with: Duston Leddy Real Estate
$924,500
5 General Amherst Road, Amherst, NH 03031
4beds
3,185sqft
Single Family Residence
Built in 1983
1.5 Acres Lot
$964,600 Zestimate®
$290/sqft
$4,726 Estimated rent
Home value
$964,600
$916,000 - $1.01M
$4,726/mo
Zestimate® history
Loading...
Owner options
Explore your selling options
What's special
Situated on a beautifully landscaped 1 1/2 acres in highly desirable Amherst Hills, this custom built cape sits majestically on a circular driveway. Providing formal & informal living spaces & a unique & versatile floorplan, the 1st floor has pegged oak floors & custom wood ceilings (built by the owner of Reeds Ferry Lumber - this home was superbly constructed in every way!) The custom kitchen is a cooks delight with a large center island, 5 burner gas cooktop, double ovens & SubZero fridge, plus oodles of custom Shaker style cabinets & granite counters. The kitchen is open to a beautiful "breakfast nook" w/custom built-ins surrounding a window-seat overlooking the serene yard and sliders to the new patio to enjoy during the warmer months. The formal living room has a beautiful stone fireplace and French doors to the yard while the family room offers a second fireplace and more custom built-ins. The 1st floor primary bedroom is luxurious w/vaulted ceilings, a splendid walk-in closet w/custom shelving & a spa-like primary bath. On the 2nd floor are 3 additional bedrooms & a full bath, plus tons of storage for all your seasonal needs. There is an oversized heated 2 car attached garage but the piece-de-resistance is a 1500+/- sqft detached heated "garage" that can accommodate up to 6 cars - make it into an ADU (w/proper permitting), home office, studio - the opportunities are endless! New standby generator. Central A/C. Meticulously maintained, a must see!
Zillow last checked: 8 hours ago
Listing updated: February 15, 2024 at 02:46pm
Listed by:
Deb Farrow,
Coldwell Banker Realty Nashua Cell:603-494-3877
Bought with:
Jennifer Lawrence
Duston Leddy Real Estate
Source: PrimeMLS,MLS#: 4981470
Facts & features
Interior
Bedrooms & bathrooms
- Bedrooms: 4
- Bathrooms: 3
- Full bathrooms: 1
- 3/4 bathrooms: 1
- 1/2 bathrooms: 1
Heating
- Oil, Hot Air
Cooling
- Central Air
Appliances
- Included: Gas Cooktop, Dishwasher, Double Oven, Refrigerator, Water Heater off Boiler
- Laundry: 1st Floor Laundry
Features
- Kitchen Island, Primary BR w/ BA, Natural Woodwork, Wired for Sound, Vaulted Ceiling(s), Walk-In Closet(s)
- Flooring: Carpet, Hardwood, Tile
- Windows: Blinds, Drapes, Skylight(s), Window Treatments
- Basement: Bulkhead,Concrete Floor,Interior Stairs,Unfinished,Interior Entry
- Number of fireplaces: 2
- Fireplace features: Wood Burning, 2 Fireplaces
Interior area
- Total structure area: 4,738
- Total interior livable area: 3,185 sqft
- Finished area above ground: 3,185
- Finished area below ground: 0
Property
Parking
- Total spaces: 6
- Parking features: Circular Driveway, Paved, Auto Open, Direct Entry, Heated Garage, Driveway, Garage, Other, Parking Spaces 6+, Electric Vehicle Charging Station(s), Attached
- Garage spaces: 5
- Has uncovered spaces: Yes
Accessibility
- Accessibility features: 1st Floor 1/2 Bathroom, 1st Floor 3/4 Bathroom, 1st Floor Bedroom, 1st Floor Hrd Surfce Flr, Paved Parking, 1st Floor Laundry
Features
- Levels: 1.75
- Stories: 1
- Patio & porch: Patio, Covered Porch
- Exterior features: Natural Shade
- Frontage length: Road frontage: 296
Lot
- Size: 1.50 Acres
- Features: Landscaped, Level, Wooded, Neighborhood
Details
- Additional structures: Outbuilding
- Parcel number: AMHSM005B022L003
- Zoning description: RR
- Other equipment: Radon Mitigation, Standby Generator
Construction
Type & style
- Home type: SingleFamily
- Architectural style: Cape
- Property subtype: Single Family Residence
Materials
- Post and Beam, Wood Frame, Clapboard Exterior, Wood Exterior
- Foundation: Concrete
- Roof: Architectural Shingle
Condition
- New construction: No
- Year built: 1983
Utilities & green energy
- Electric: 200+ Amp Service, Circuit Breakers
- Sewer: Leach Field, Private Sewer, Septic Tank
- Utilities for property: Cable
Community & neighborhood
Security
- Security features: Security System, Smoke Detector(s)
Location
- Region: Amherst
Other
Other facts
- Road surface type: Paved
Price history
| Date | Event | Price |
|---|---|---|
| 2/14/2024 | Sold | $924,500+0.5%$290/sqft |
Source: | ||
| 1/9/2024 | Contingent | $919,500$289/sqft |
Source: | ||
| 1/5/2024 | Listed for sale | $919,500+48.3%$289/sqft |
Source: | ||
| 10/1/2020 | Sold | $620,000-0.8%$195/sqft |
Source: | ||
| 9/2/2020 | Pending sale | $625,000$196/sqft |
Source: Better Homes and Gardens Real Estate The Masiello Group #4810946 Report a problem | ||
Public tax history
| Year | Property taxes | Tax assessment |
|---|---|---|
| 2024 | $15,132 +4.8% | $659,900 |
| 2023 | $14,439 +3.5% | $659,900 |
| 2022 | $13,944 -0.7% | $659,900 +0.1% |
Find assessor info on the county website
Neighborhood: 03031
Nearby schools
GreatSchools rating
- 8/10Clark-Wilkins SchoolGrades: PK-4Distance: 1.1 mi
- 7/10Amherst Middle SchoolGrades: 5-8Distance: 3.3 mi
- 9/10Souhegan Coop High SchoolGrades: 9-12Distance: 3.2 mi
Schools provided by the listing agent
- Elementary: Wilkins Elementary School
- Middle: Amherst Middle
- High: Souhegan High School
- District: Souhegan Cooperative
Source: PrimeMLS. This data may not be complete. We recommend contacting the local school district to confirm school assignments for this home.
Get a cash offer in 3 minutes
Find out how much your home could sell for in as little as 3 minutes with a no-obligation cash offer.
Estimated market value$964,600
Get a cash offer in 3 minutes
Find out how much your home could sell for in as little as 3 minutes with a no-obligation cash offer.
Estimated market value
$964,600
