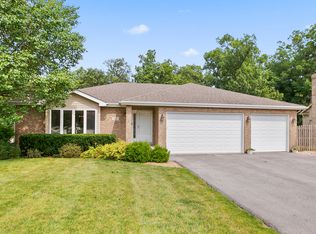Closed
$405,000
5 Geneva Ct, Crete, IL 60417
3beds
2,628sqft
Single Family Residence
Built in 1993
0.33 Acres Lot
$391,500 Zestimate®
$154/sqft
$3,289 Estimated rent
Home value
$391,500
$372,000 - $411,000
$3,289/mo
Zestimate® history
Loading...
Owner options
Explore your selling options
What's special
1st time on the market original owner of this stunning Home! Eat in kitchen with newer Travertine flooring, granite counter tops & custom backsplash & under cabinet lighting! Dining room with vaulted ceiling & hardwood floors overlooking living room with hardwood floors & big picture window. Family room with brick gas burning fireplace, custom built bar with wine fridge & stools great for entertaining that leads to triple tier deck with HOT SPRINGS SALT WATER HOT TUB! Upper level offers large bedrooms all with hardwood flooring. Master offers walk in closet, bath with double sinks, walk in custom shower & separate tub along with heat lights. No expense spared. Laundry on main level. Finished basement with finished crawl space great for storage! Sprinkler system, plenty of mature trees for privacy & close to the golf course! Call today for a private viewing!
Zillow last checked: 8 hours ago
Listing updated: September 15, 2025 at 10:36am
Listing courtesy of:
Michele Rotondi 708-269-2029,
McColly Real Estate
Bought with:
Kathleen Reiser
Century 21 Circle
Source: MRED as distributed by MLS GRID,MLS#: 12423499
Facts & features
Interior
Bedrooms & bathrooms
- Bedrooms: 3
- Bathrooms: 3
- Full bathrooms: 2
- 1/2 bathrooms: 1
Primary bedroom
- Features: Flooring (Hardwood), Bathroom (Full)
- Level: Third
- Area: 238 Square Feet
- Dimensions: 17X14
Bedroom 2
- Features: Flooring (Hardwood)
- Level: Third
- Area: 196 Square Feet
- Dimensions: 14X14
Bedroom 3
- Features: Flooring (Hardwood)
- Level: Third
- Area: 182 Square Feet
- Dimensions: 13X14
Dining room
- Features: Flooring (Hardwood)
- Level: Second
- Area: 308 Square Feet
- Dimensions: 22X14
Family room
- Features: Flooring (Hardwood)
- Area: 528 Square Feet
- Dimensions: 33X16
Kitchen
- Features: Kitchen (Eating Area-Table Space), Flooring (Travertine)
- Level: Second
- Area: 437 Square Feet
- Dimensions: 23X19
Laundry
- Features: Flooring (Vinyl)
- Level: Main
- Area: 84 Square Feet
- Dimensions: 14X6
Living room
- Features: Flooring (Hardwood)
- Level: Main
- Area: 336 Square Feet
- Dimensions: 24X14
Other
- Features: Flooring (Ceramic Tile)
- Level: Basement
- Area: 306 Square Feet
- Dimensions: 18X17
Heating
- Natural Gas, Electric
Cooling
- Central Air
Appliances
- Included: Range, Microwave, Portable Dishwasher, Refrigerator, Washer, Dryer, Water Softener Owned
Features
- Basement: Finished,Crawl Space,Partial
- Number of fireplaces: 1
- Fireplace features: Family Room
Interior area
- Total structure area: 0
- Total interior livable area: 2,628 sqft
Property
Parking
- Total spaces: 2
- Parking features: On Site, Attached, Garage
- Attached garage spaces: 2
Accessibility
- Accessibility features: No Disability Access
Features
- Levels: Quad-Level
Lot
- Size: 0.33 Acres
- Dimensions: 109X132
Details
- Parcel number: 2315032070290000
- Special conditions: None
Construction
Type & style
- Home type: SingleFamily
- Property subtype: Single Family Residence
Materials
- Brick
Condition
- New construction: No
- Year built: 1993
Utilities & green energy
- Electric: Circuit Breakers
- Sewer: Public Sewer
- Water: Public
Community & neighborhood
Location
- Region: Crete
Other
Other facts
- Listing terms: VA
- Ownership: Fee Simple
Price history
| Date | Event | Price |
|---|---|---|
| 9/15/2025 | Sold | $405,000+2%$154/sqft |
Source: | ||
| 7/30/2025 | Contingent | $397,000$151/sqft |
Source: | ||
| 7/17/2025 | Listed for sale | $397,000+98.5%$151/sqft |
Source: | ||
| 10/4/1993 | Sold | $200,000$76/sqft |
Source: Public Record Report a problem | ||
Public tax history
| Year | Property taxes | Tax assessment |
|---|---|---|
| 2023 | $10,500 +9.1% | $99,291 +12.5% |
| 2022 | $9,628 +5.6% | $88,243 +9.2% |
| 2021 | $9,114 +3.3% | $80,794 +6.7% |
Find assessor info on the county website
Neighborhood: 60417
Nearby schools
GreatSchools rating
- 6/10Crete Elementary SchoolGrades: K-5Distance: 2 mi
- 5/10Crete-Monee Middle SchoolGrades: 6-8Distance: 4.9 mi
- 7/10Crete-Monee High SchoolGrades: 9-12Distance: 3 mi
Schools provided by the listing agent
- District: 201U
Source: MRED as distributed by MLS GRID. This data may not be complete. We recommend contacting the local school district to confirm school assignments for this home.
Get a cash offer in 3 minutes
Find out how much your home could sell for in as little as 3 minutes with a no-obligation cash offer.
Estimated market value$391,500
Get a cash offer in 3 minutes
Find out how much your home could sell for in as little as 3 minutes with a no-obligation cash offer.
Estimated market value
$391,500
